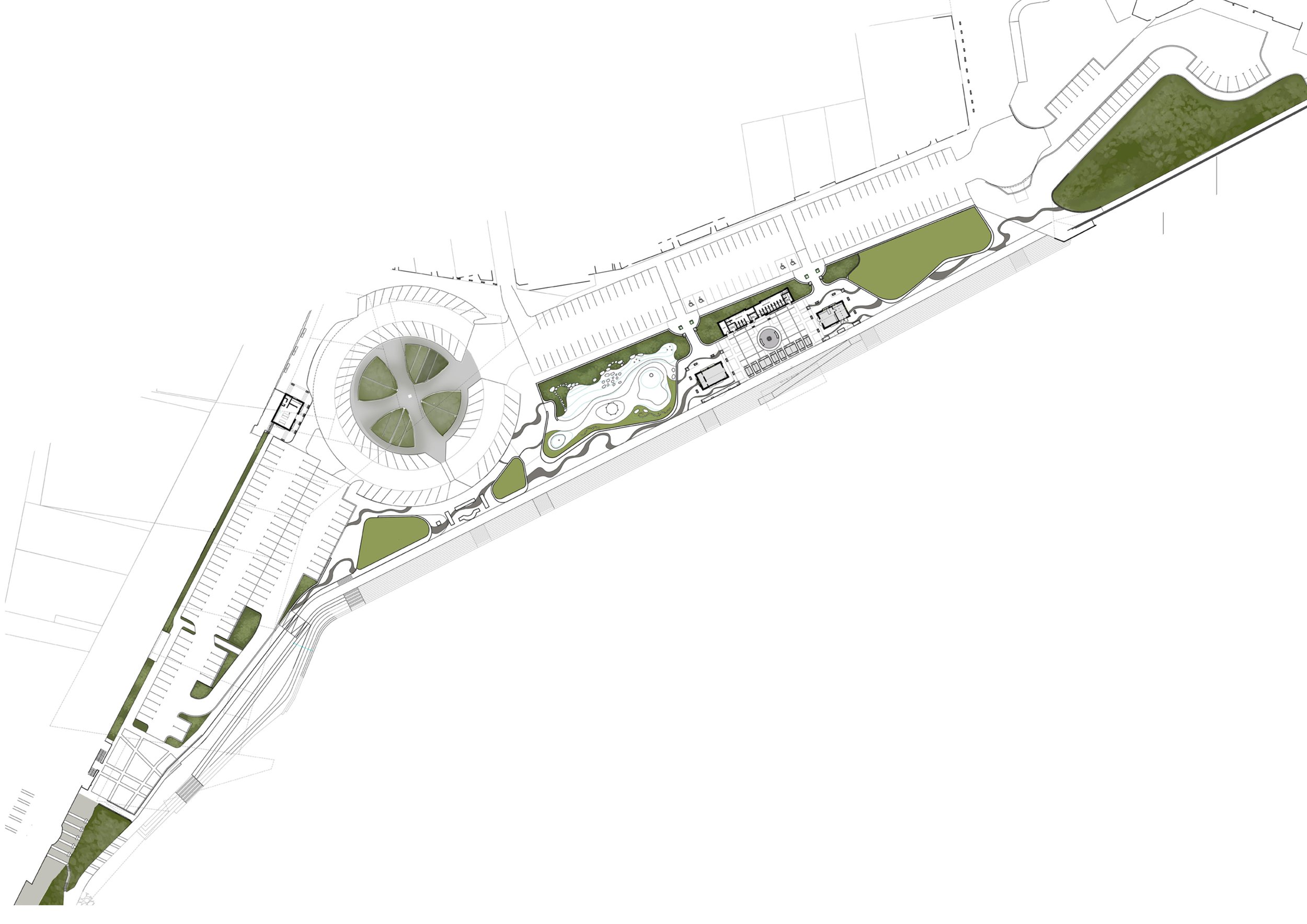Muizenberg Beachfront Upgrade Concept Design
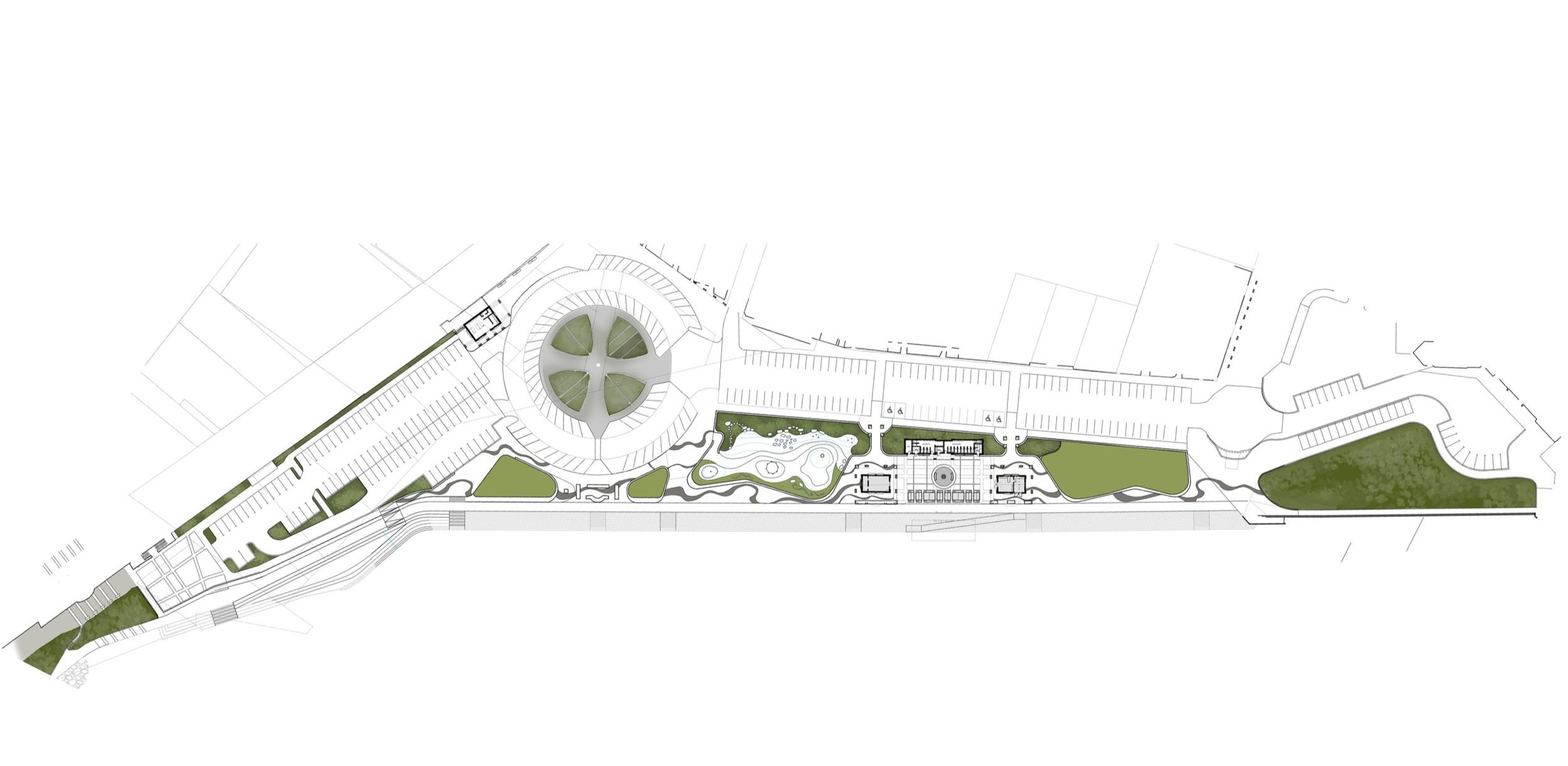
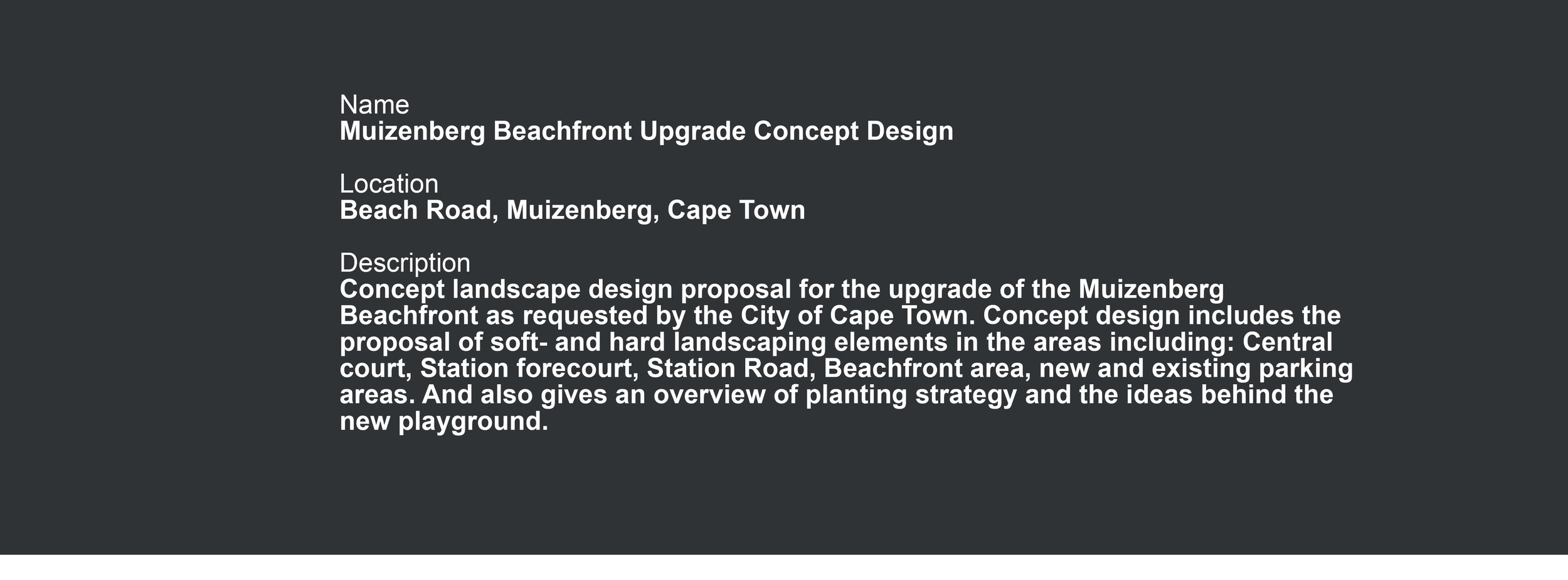
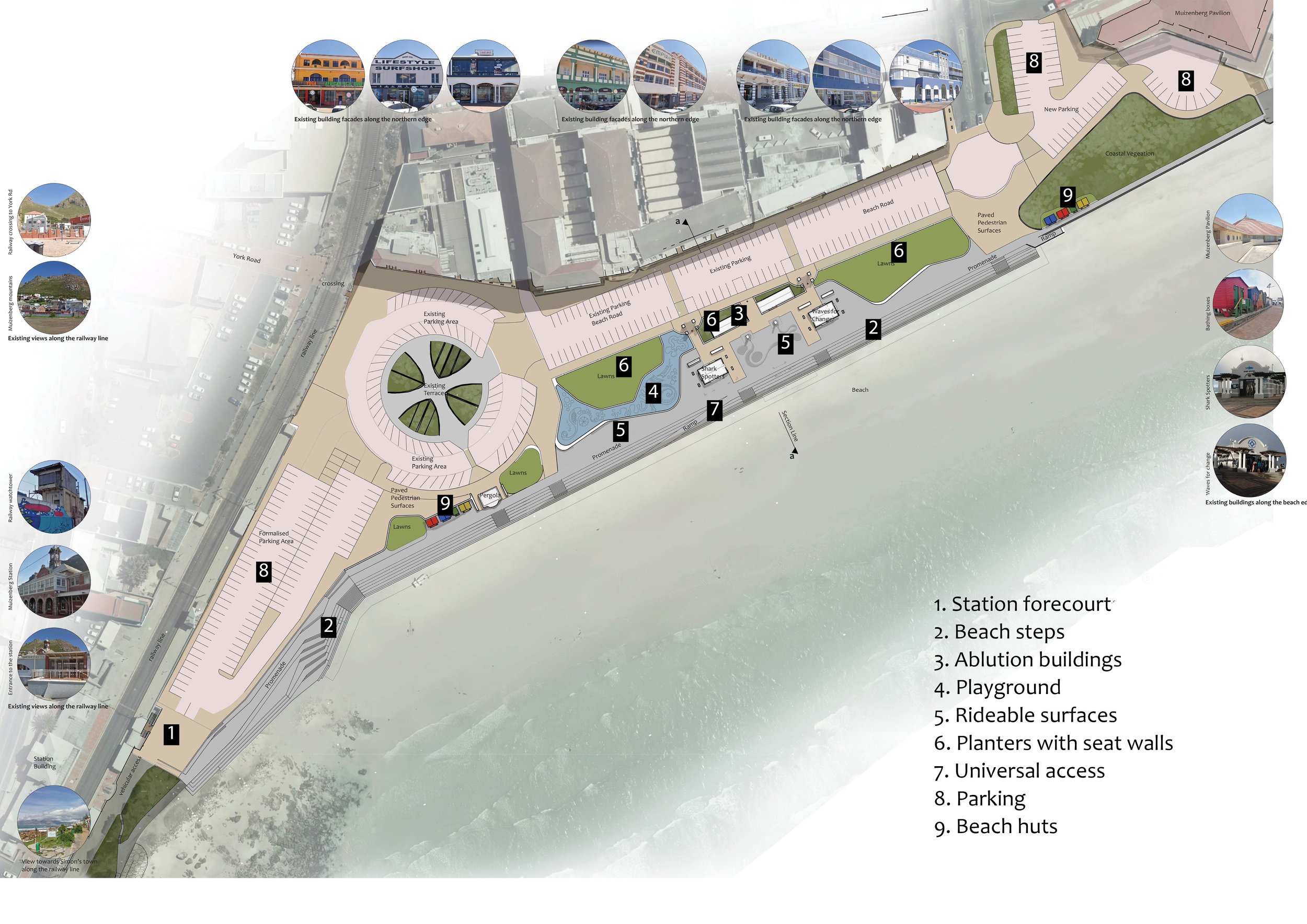
The landscape design for this project has developed from the City of Cape Town’s initial Landscape Master Plan, dated January 2022. The ethos of the upgrade, as described by the City of Cape Town: “the design aims to maximize space for recreational use, both active (play area and walkways) and passive (seating opportunities), while upgrading aging infrastructure".
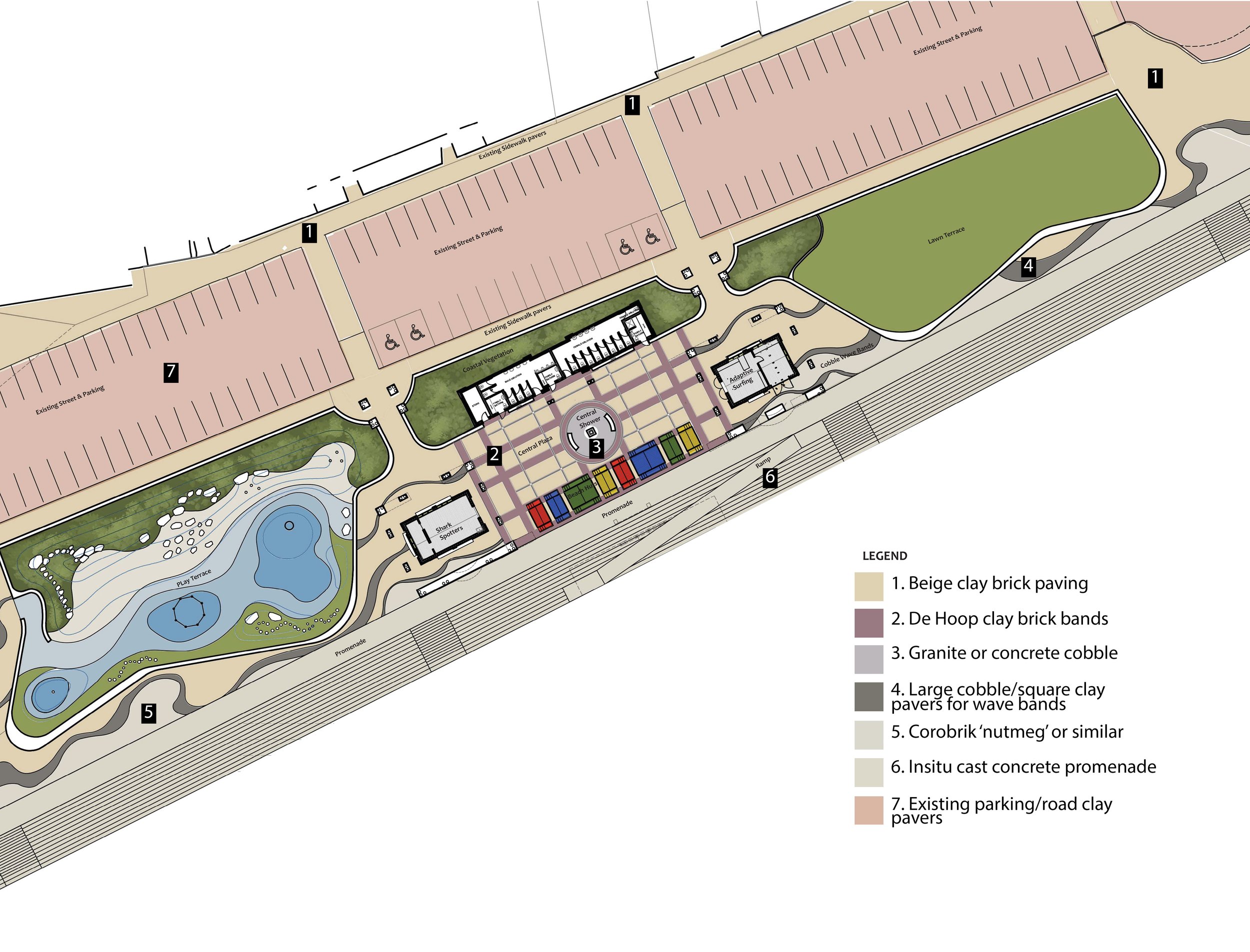
Within the central node, and at the station forecourt, formal paved banding will be reintroduced using similar paving colours that currently exist in the central space. The new bands of approximately 1m in width will comprise a combination of ‘De Hoop Red’, ‘De Hoop Burgundy’/ ‘Nutmeg’ or similar, and a darker clay brick, ‘Onyx’ or similar charcoal colour paver. The ‘Onyx’ colour will be picked up again in thinner band patterns within court spaces.
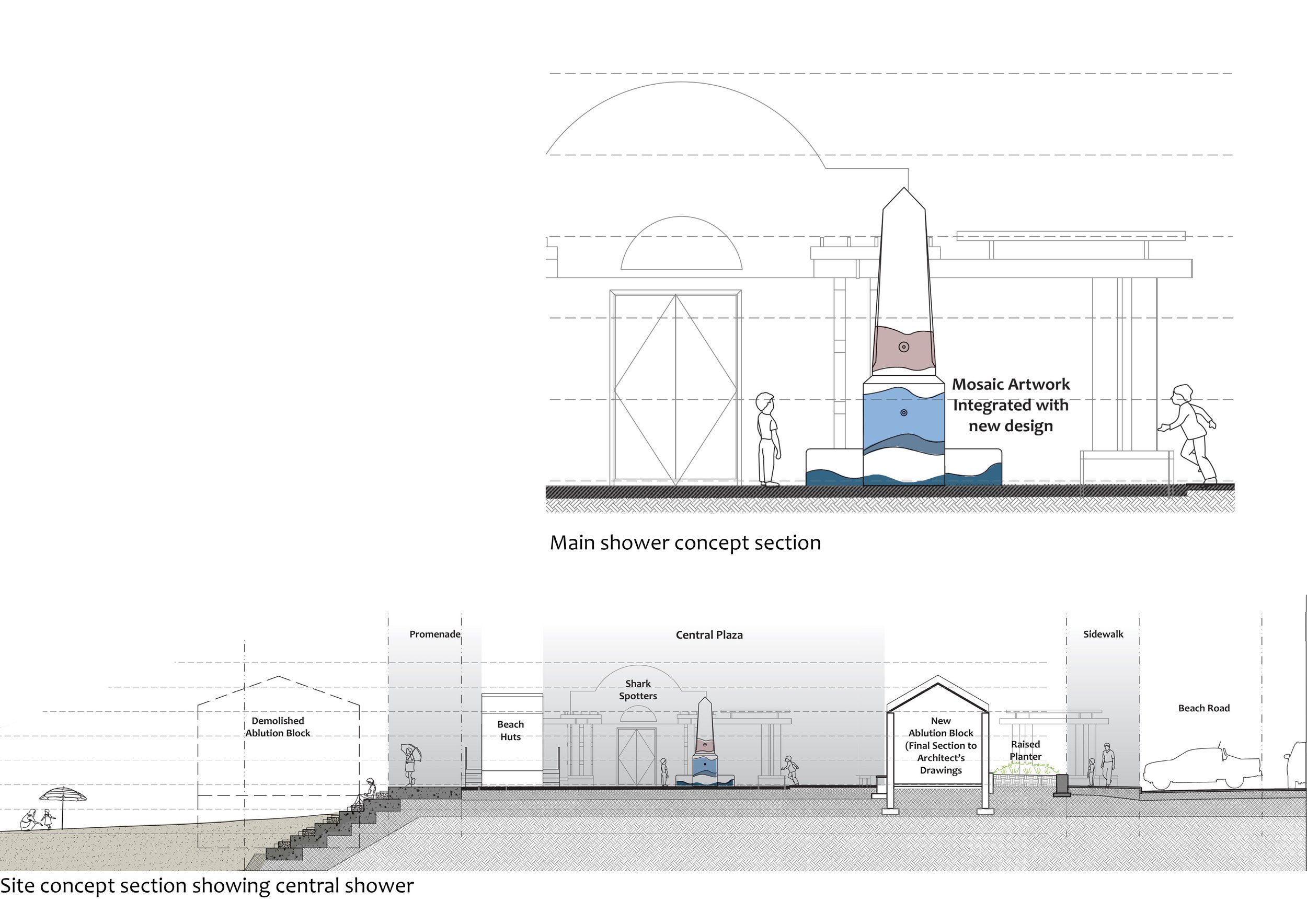
The main beach shower will be reconstructed and positioned at the centre of this space. The style, shape, and height will be similar in form to the existing central shower, with the addition of universally accessible taps, handles, shower heads and generous access.
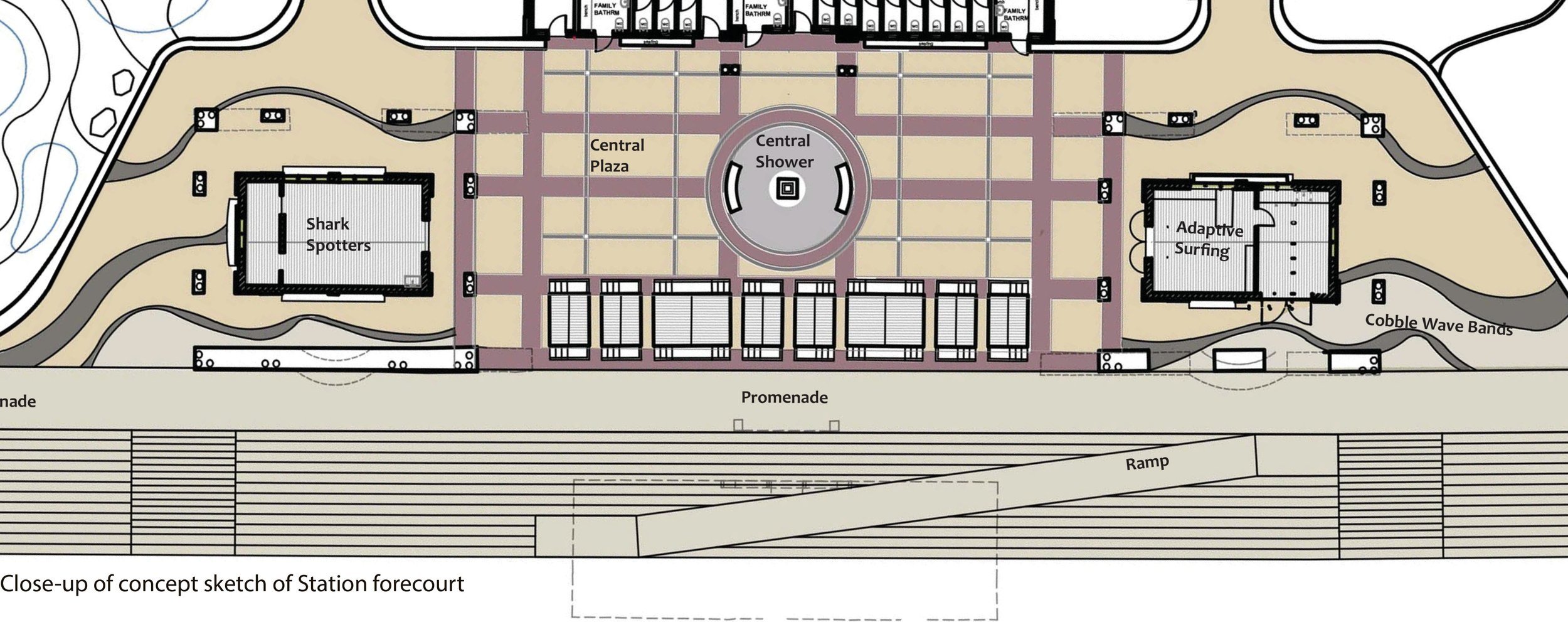
The station forecourt on the east side of the railway line will be upgraded. New paved surfaces will provide a welcoming and safe pedestrian space and enhance the context to the historic railway station building. Paving patterns will complement existing and new alignments of the building and coastal steps and provide clear distinction between the pedestrian and vehicular zones. Lighting and street furniture will follow the new paved grid layout and guide vehicular movement across the space without interrupting pedestrian movement and gathering.


Physical connection and access will also be improved by converting the coastal defence infrastructure into a stepped revetment, which will combine steps and several ramps that will connect the different levels of the site to the beach.
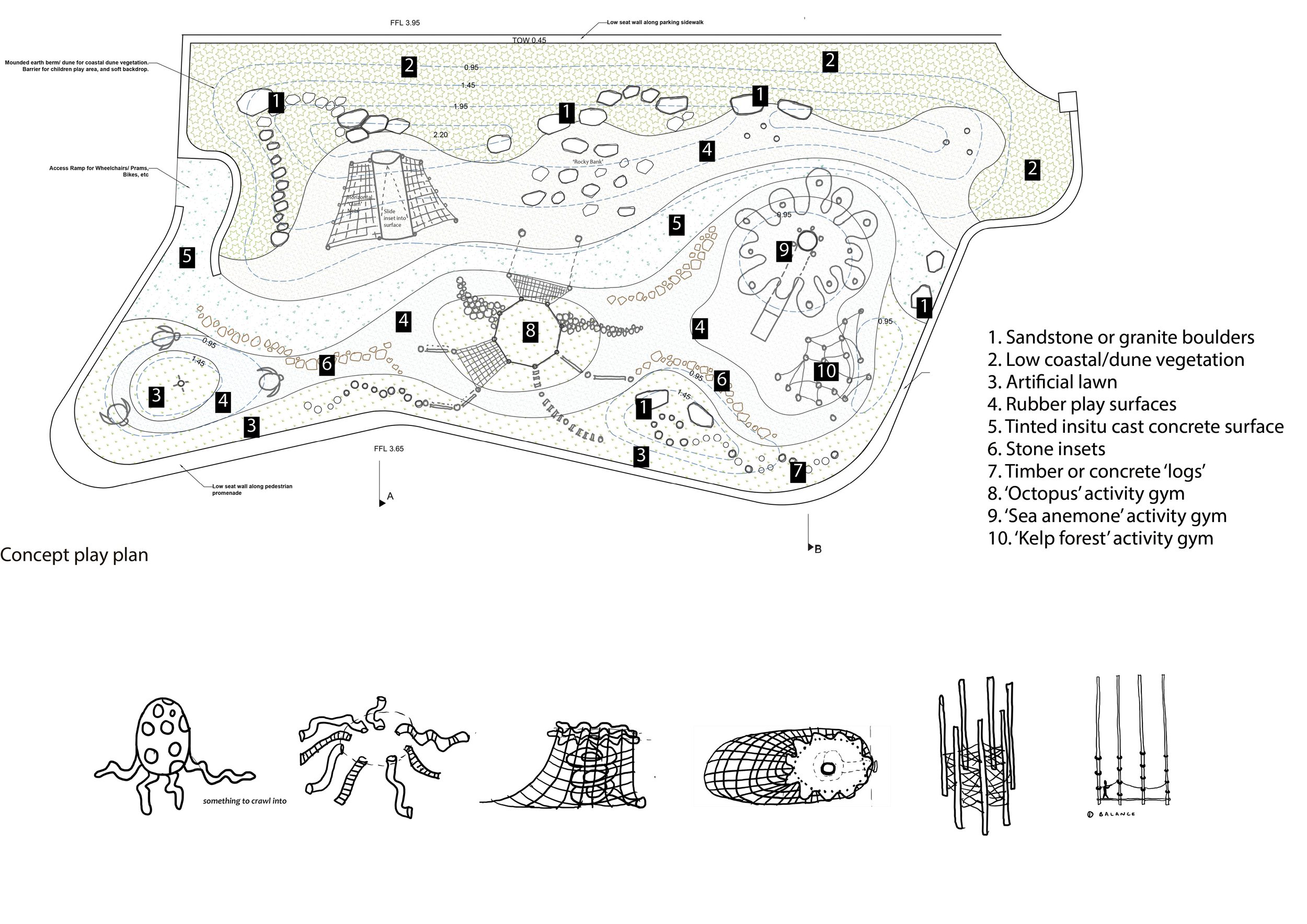
The layout of the upgraded play area will represent a coastal tidal zone with ‘dune’, ‘beach’, ‘rock pools’ and ‘sea’. These themes will be represented by the pattern and colour of surface materials and play structures. A raised berm positioned along the back of the play area, between Beach Road parking and the play area, will be planted with a mixture of low Cape Flats Dune Strandveld species. This planted ‘dune’/ berm, will also provide a physical barrier to assist with safety of keeping children away from the road edge. Natural rock will be integrated throughout the play area, in the form of large stones for seating, stepping/ hopping, and flat smaller stone set in the surface for skipping and colour/ material interest.

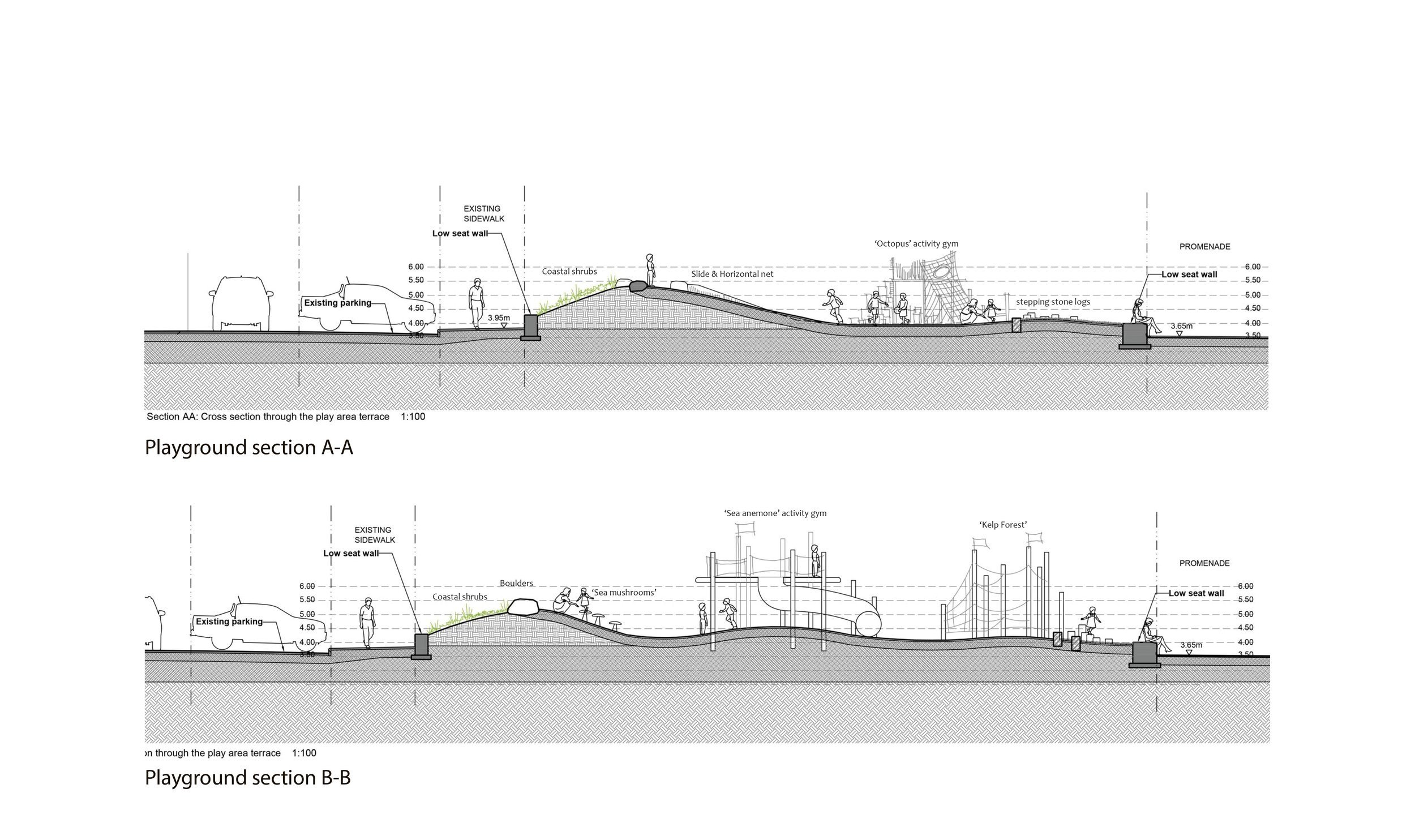
The variety of play structures will also represent the coastal theme and be abstract forms of living creatures. For example, the octopus activity gym, the sea anemone and kelp forest, as shown on the concept drawings. Timber log and rope netting will be the predominant material used and designed in different combinations of shapes and forms to encourage exploration and fun.
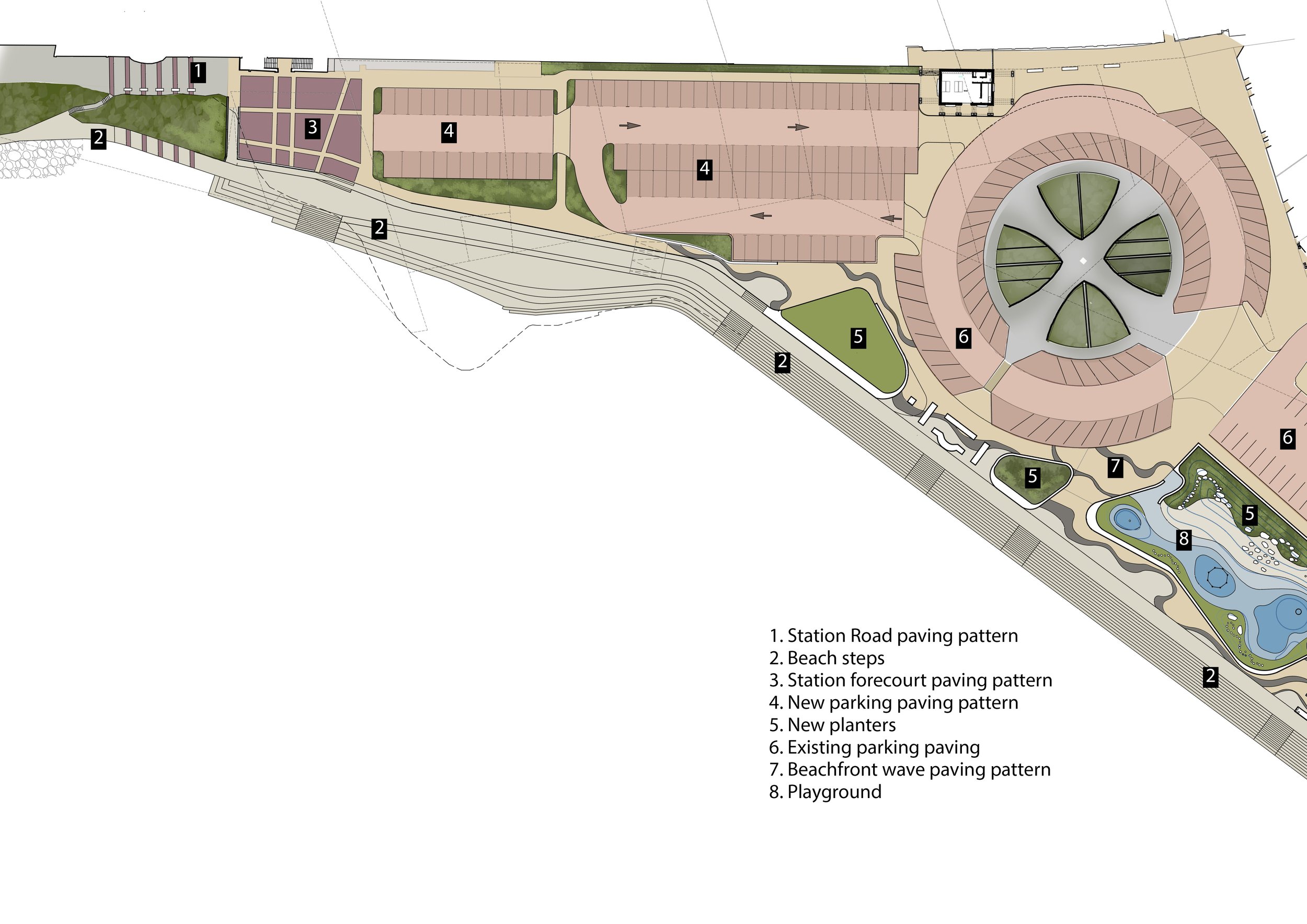
New clay brick paving is proposed between the promenade and the parking/ road edge. Most of the existing beachfront paved spaces will be impacted on by the project construction, and therefore where possible, existing clay brick paving will be lifted, stockpiled, and then reused in the new paving design layout. Priority is to ensure integration of new paving with existing, and a seamless transition. A combination of different coloured clay brick paving has been specified for pedestrian and vehicular spaces, with exception to the concrete promenade which has a warm textured finish as specified by the Coastal Engineers.

Between the central node, the station forecourt and the pavilion, the paving layout will follow a tidal/ wave ripple pattern that resembles and mimics the ocean movement along the coast. A darker clay paver is proposed to demarcate the ripple edge, and form an organic and continuous line along the paved beachfront. This pattern will integrate the different spaces along the beach edge, and introduce a new, playful and contemporary element to the hard landscaping.
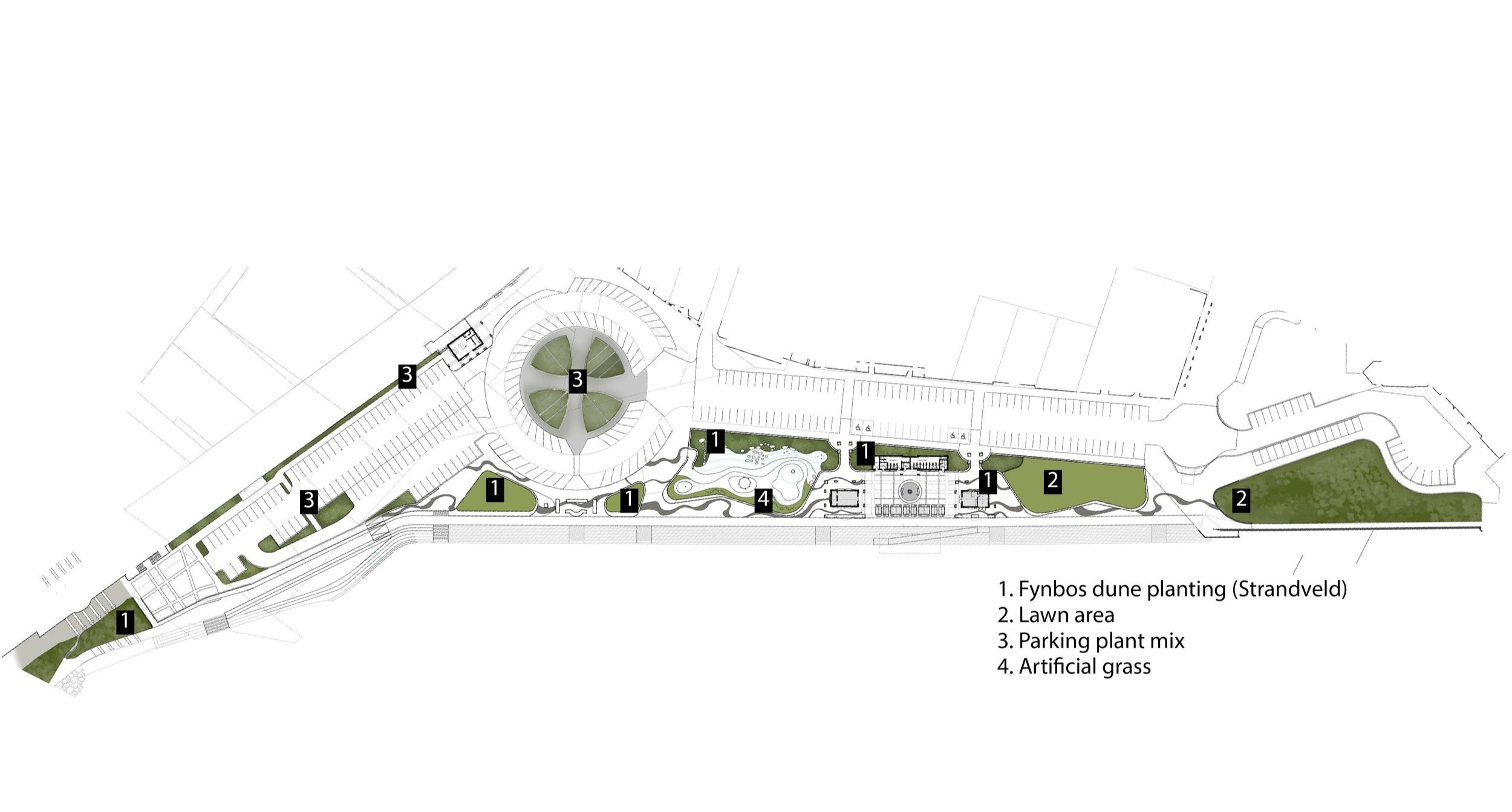
Planting beds along the central beachfront will be upgraded and enhanced with additional endemic coastal species. The species proposed are a combination of low succulent groundcovers, coastal shrubs, and some dune/ sand tolerant grasses. Undulating/ shaped planting medium can provide opportunities for mini representations of dune habitats, with wetland type sedges planted in low lying dips, and succulent groundcovers and grasses at higher edges. The intention is to create dense planting that can cover the soil/ sand and be robust enough to withstand some trampling. Where views are important from restaurants across to the beach, the height of shrubs will be limited to 0.5m. However, taller shrubs will be introduced to assist with softening hard edges or facades.

Construction for the upgrade of Muizenberg Beachfront is predicted to start in the end of 2024. This date is subject to change!
