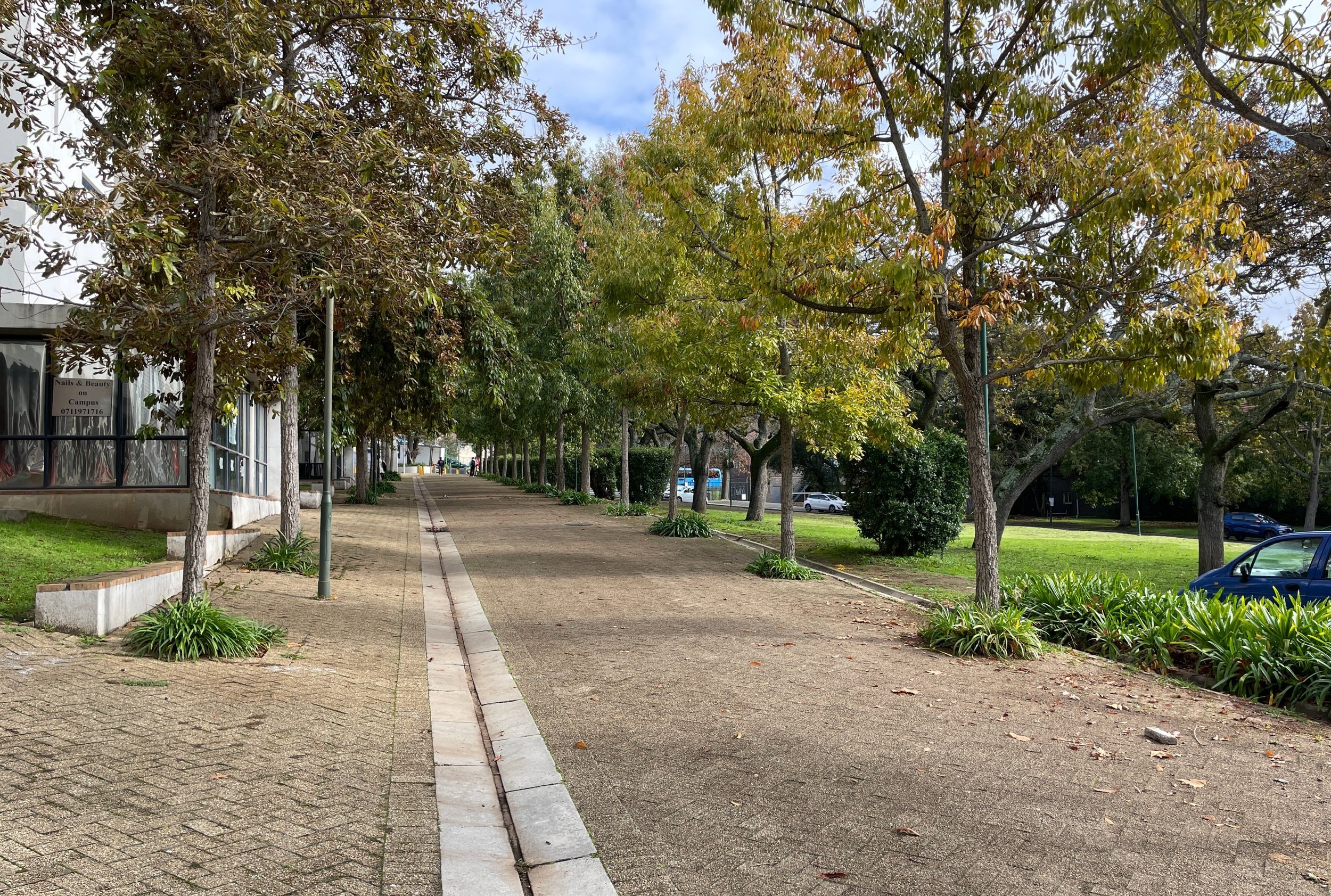UCT Lower & Middle Campus Framework
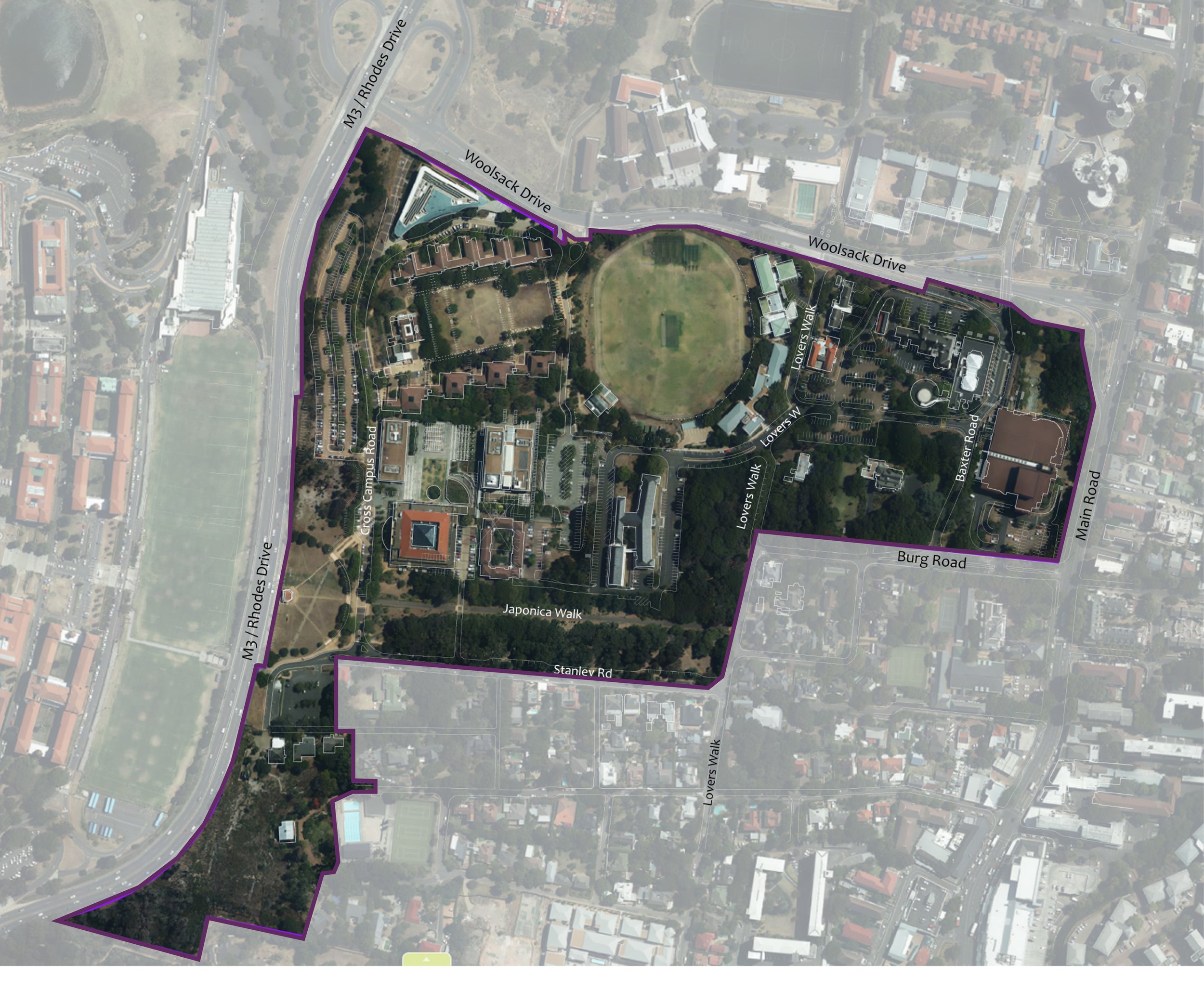
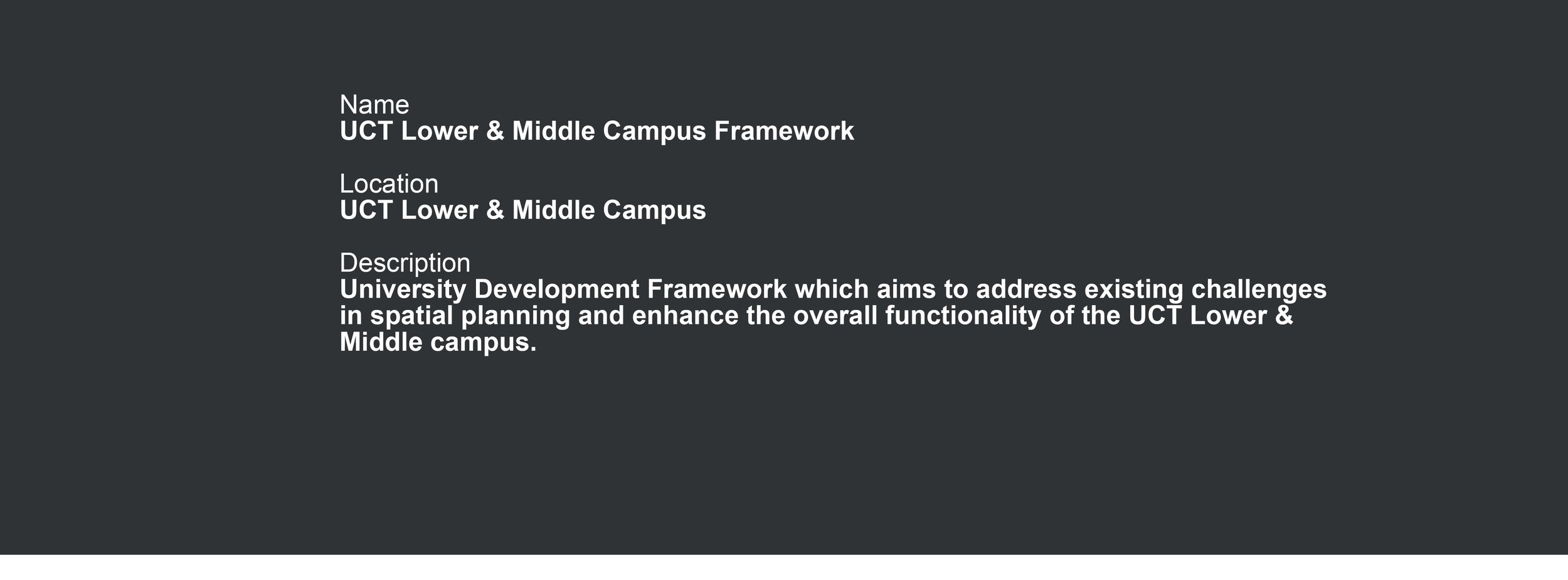
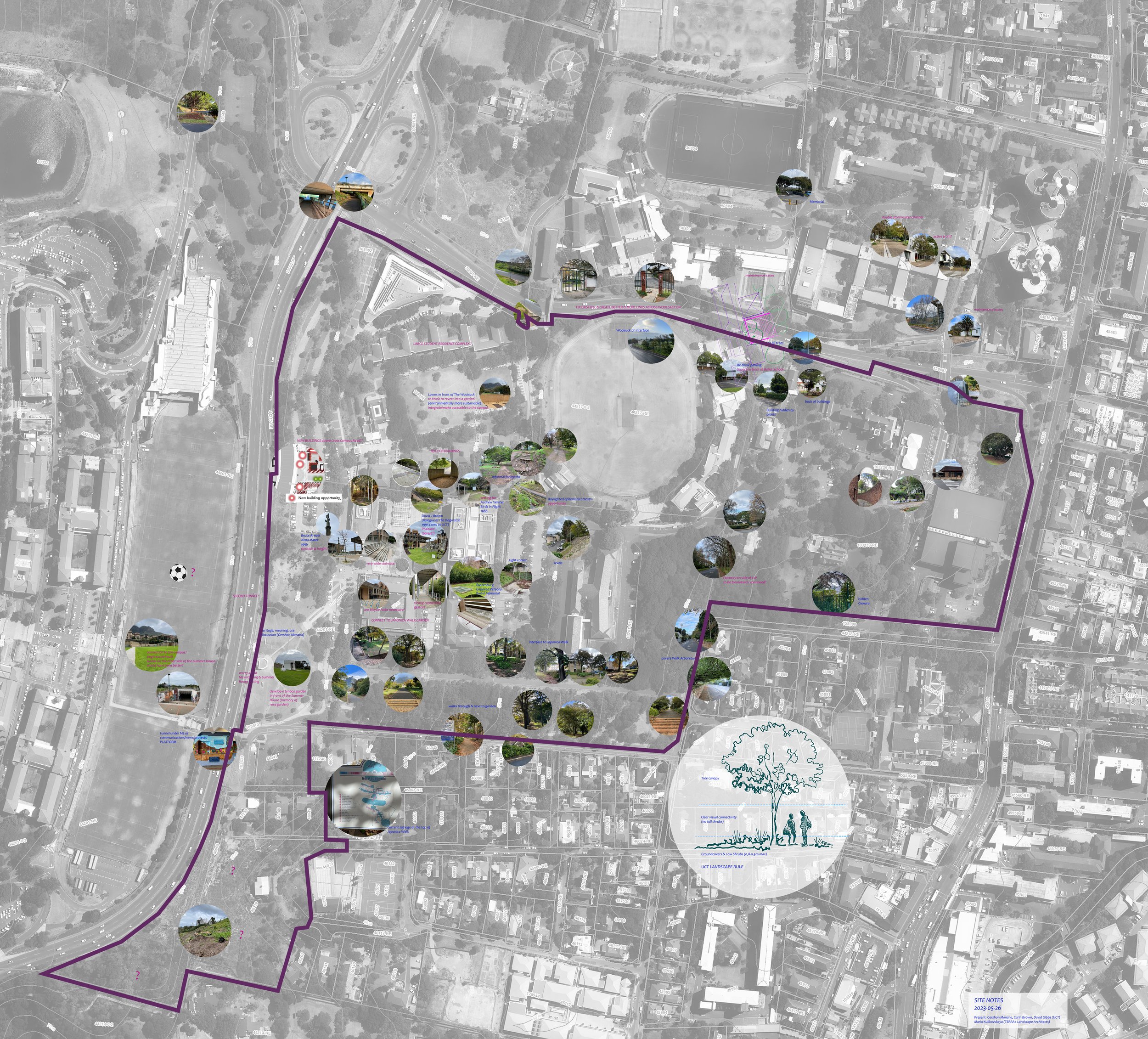
In contrast to the well-defined Upper Campus, the Middle and Lower Campus faces spatial challenges characterized by a lack of clear planning and connectivity. Heritage assessments, though cautious, have contributed to an ill-defined campus layout with low bulk and a loose fabric, making navigation complex. Furthermore, essential features, such as Japonica Walk, have experienced deterioration. Unlike the Upper Campus, the Middle-Lower Campus lacks a clear heart or nucleus, resulting in structures and spaces with limited legible connectivity. The campus is underutilized, and there is a need for a comprehensive approach to revitalizing this academic space.
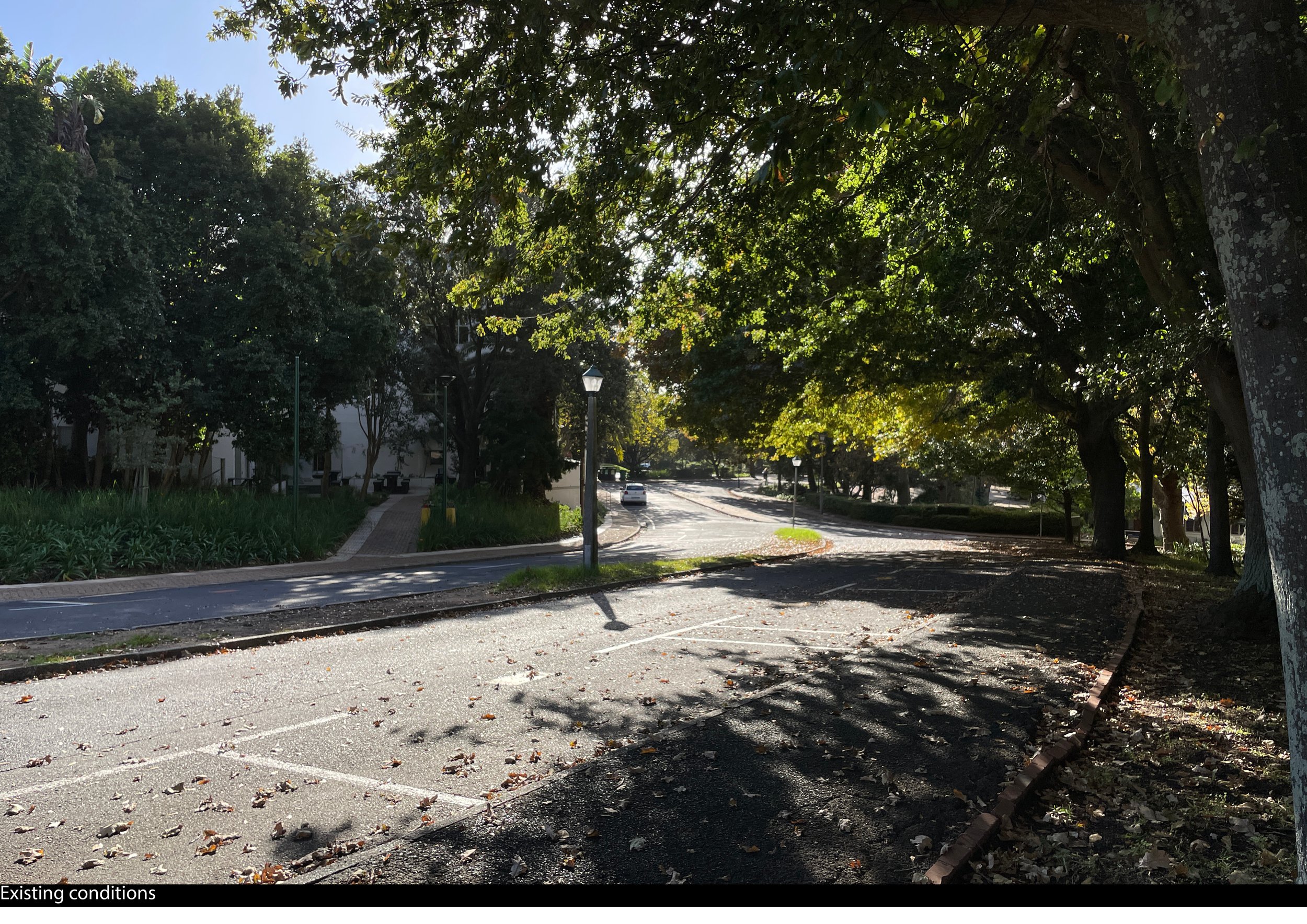
Terra+ was mandated to asses the current spatial conditions on UCT Lower & Middle Campus and provide a vision for future re-development. The vision is rooted in creating a cohesive and distinctive sense of place, reinforcing the campus's character. The project seeks to establish unifying spatial elements that provide clear, safe, and legible links throughout the campus. Recognizing the significance of various places and spaces, the plan involves weaving them into the overall planning structure.
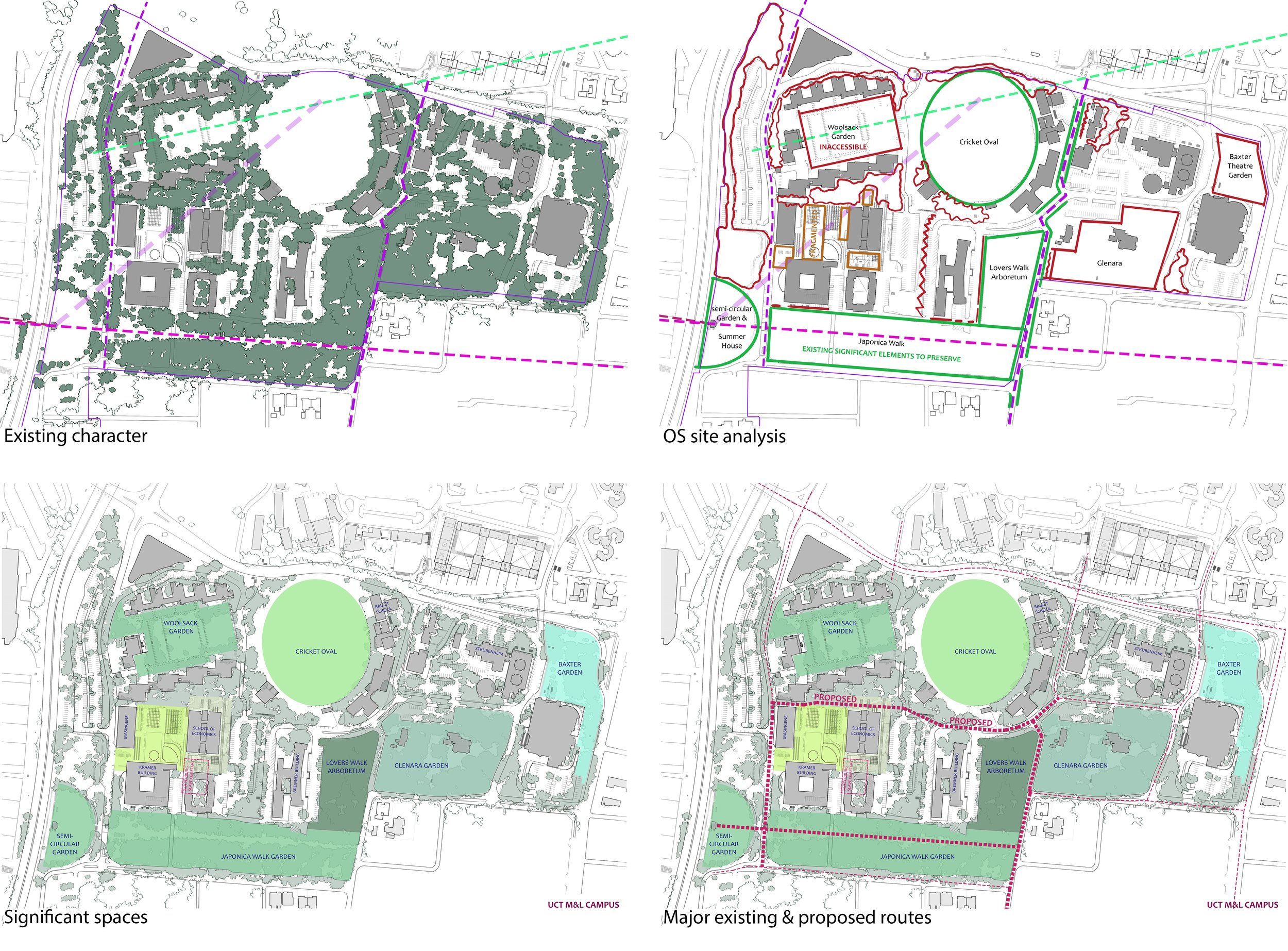

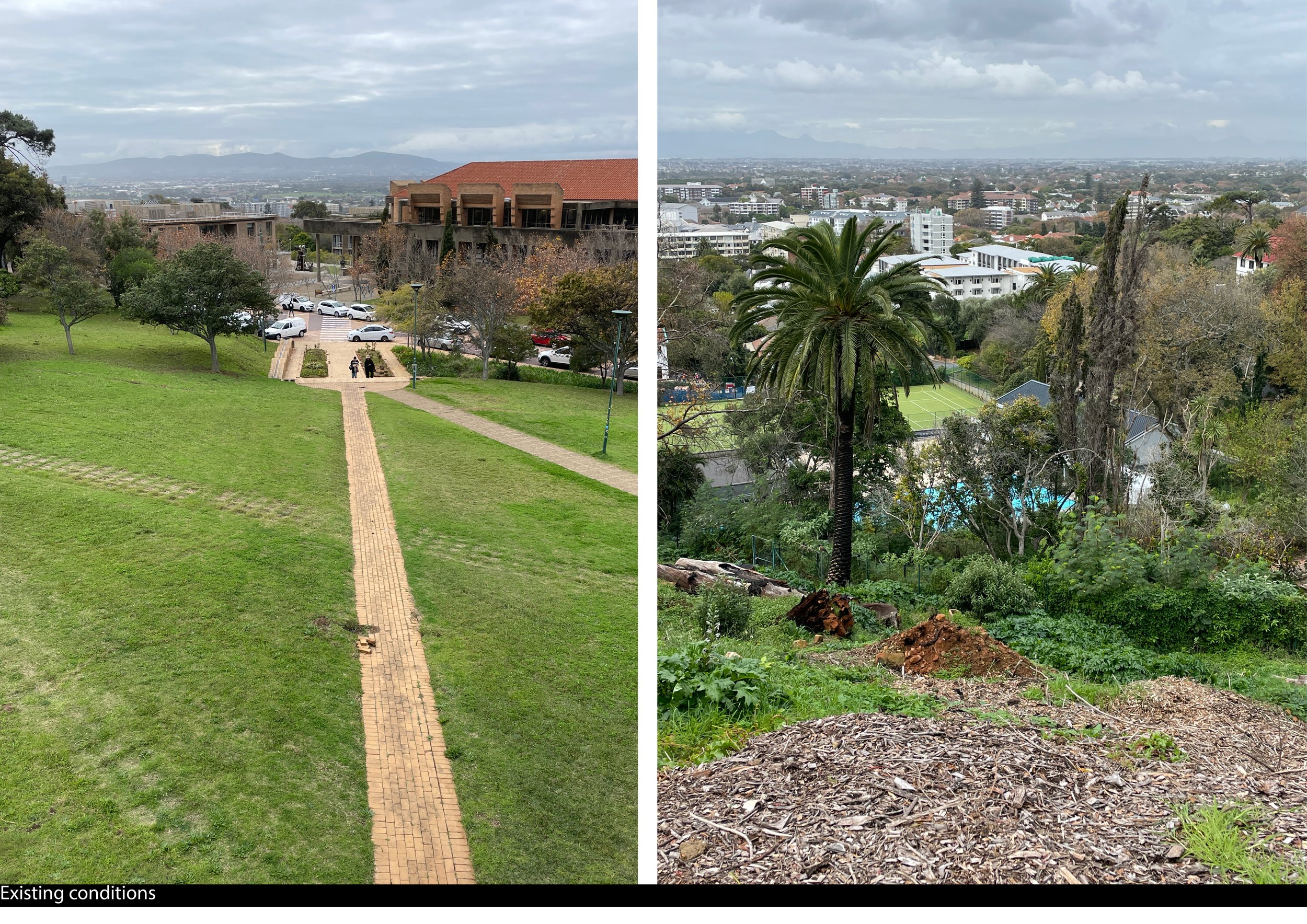

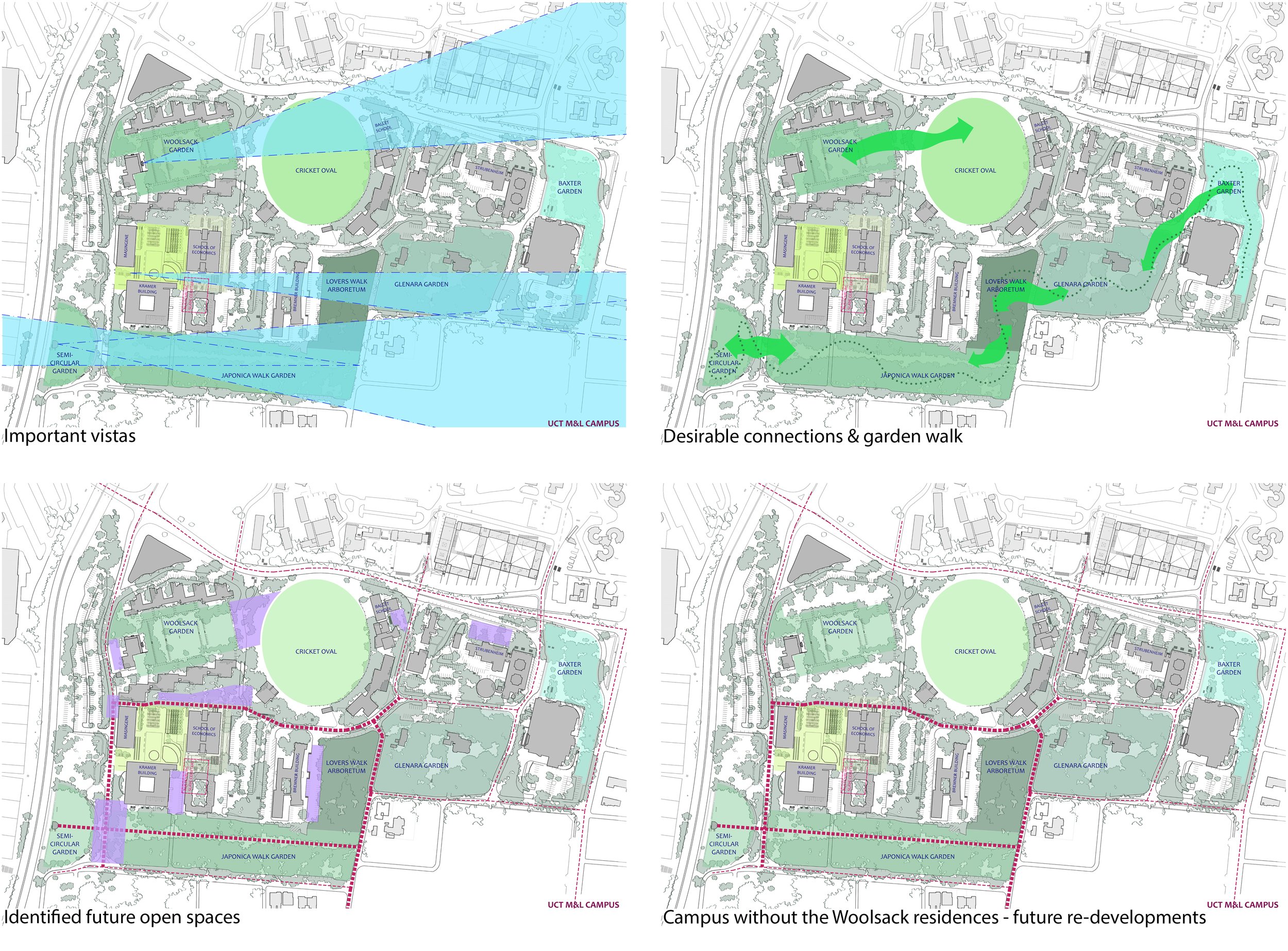
Key Objectives include:
Spatial Cohesion: Develop a coherent and strong sense of place by addressing the current lack of spatial response in planning.
Connectivity: Establish clear, safe, and legible links between structures and spaces, promoting ease of navigation and a unified campus experience.
Preservation and Enhancement: Recognize and enhance existing view corridors while creating and reviewing potential vistas to immediate and broader contexts, including features, monuments, and facades.
Utilization: Optimize the use of the campus by identifying opportunities for intervention and development over time.
Heritage Considerations: Balance heritage preservation with the need for a functional and dynamic campus, ensuring the sustainable development of significant features.
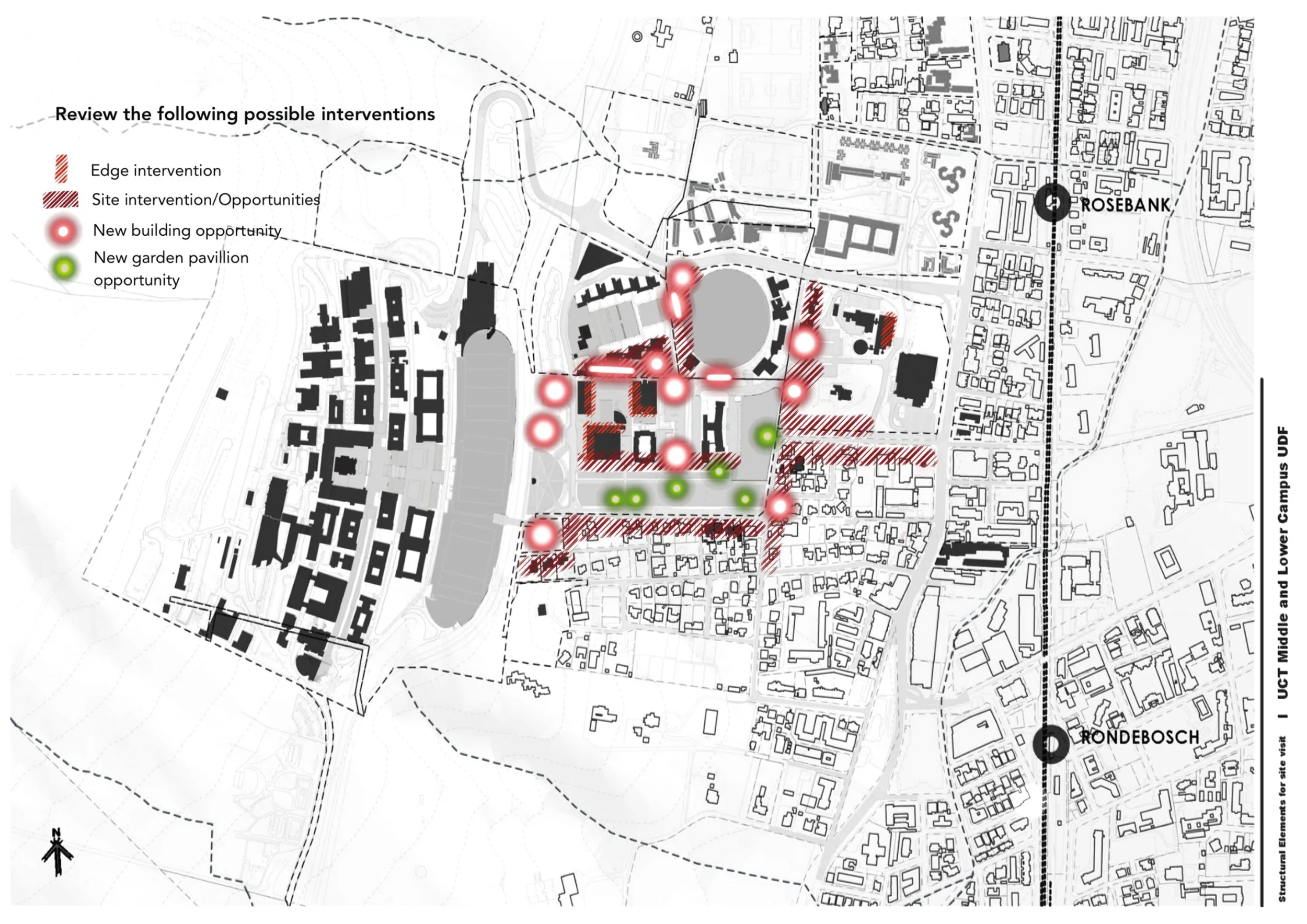
The UCT Lower Middle Campus Redevelopment aims to not only address existing challenges but also set the stage for a vibrant, well-connected, and culturally rich academic environment. The project envisions a campus that not only reflects its historical significance but also embraces modern principles of spatial design and functionality.
