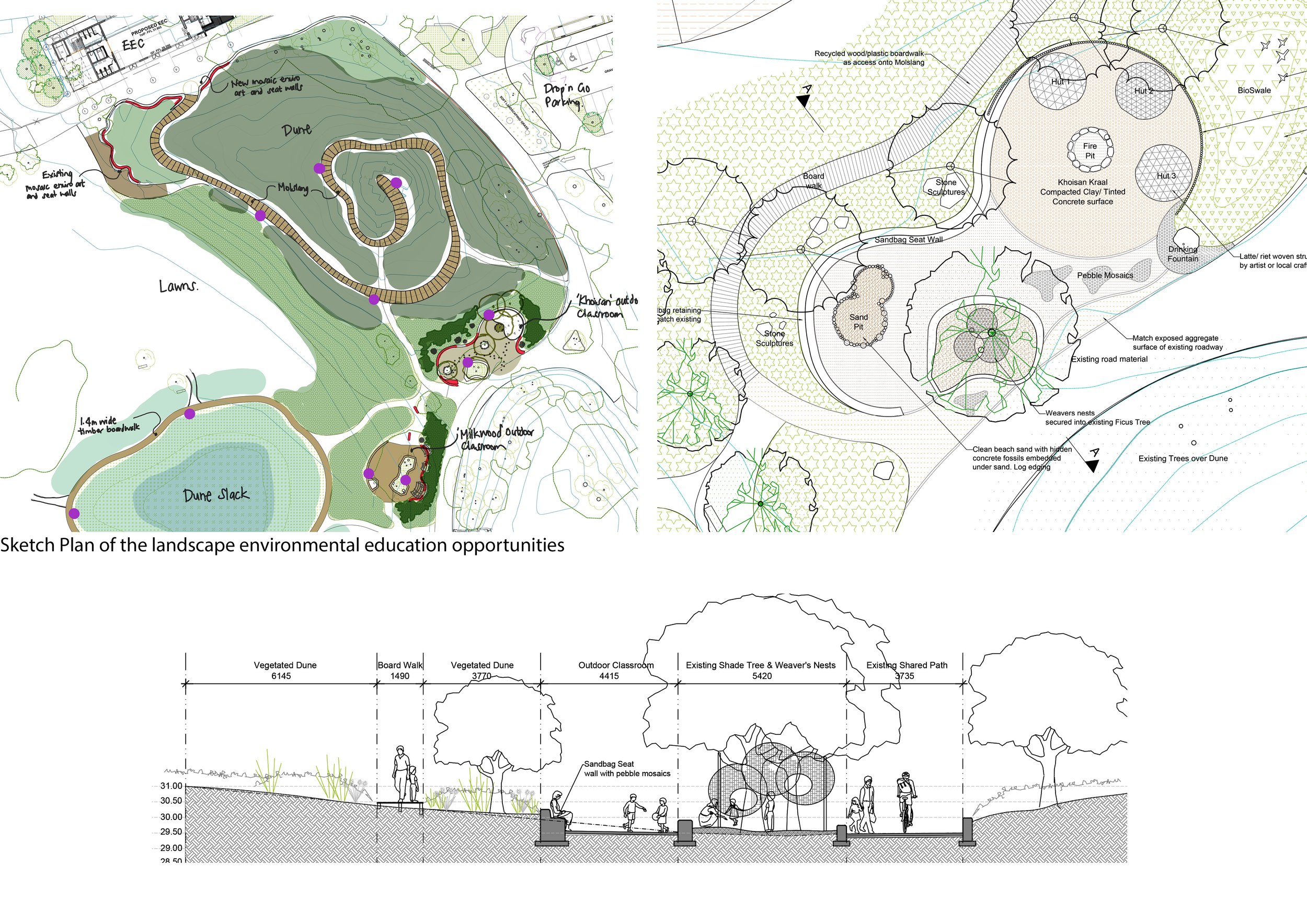Westridge Park, Environmental Education Centre & Biodiversity Garden
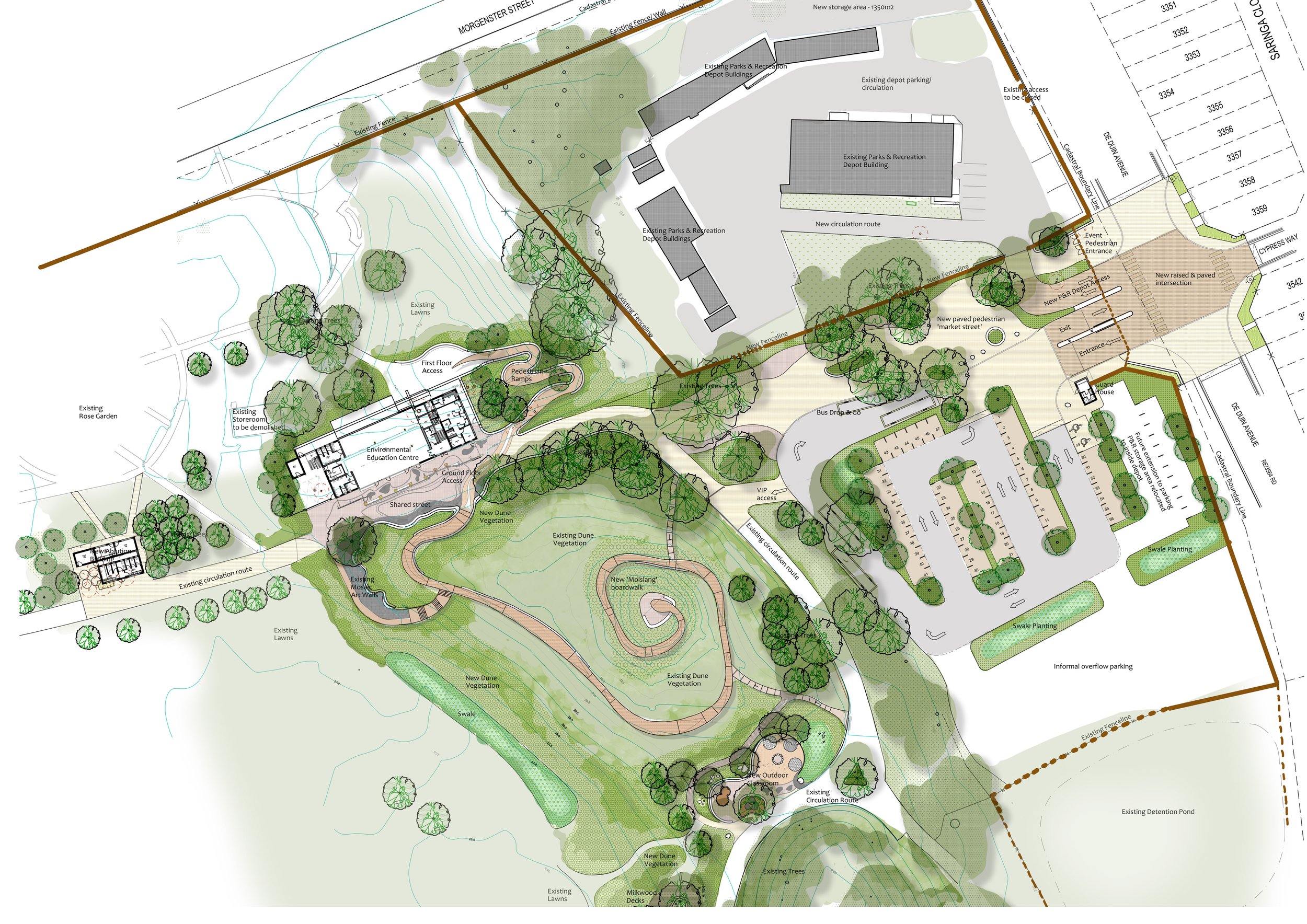
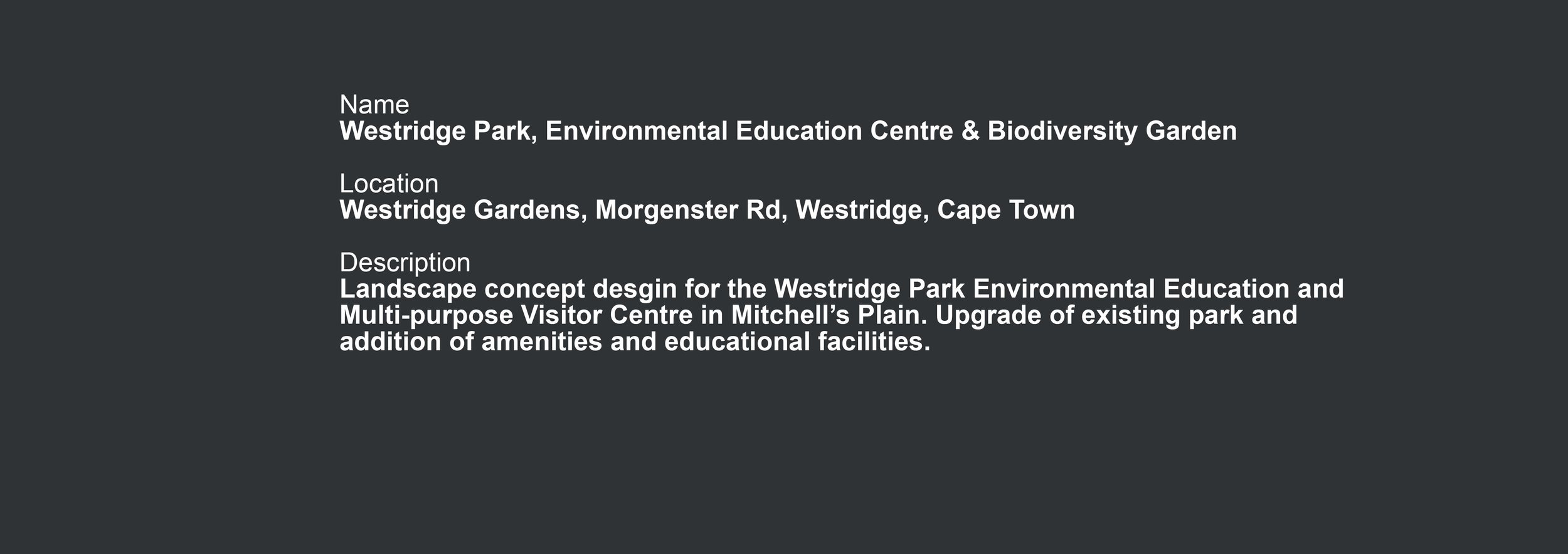
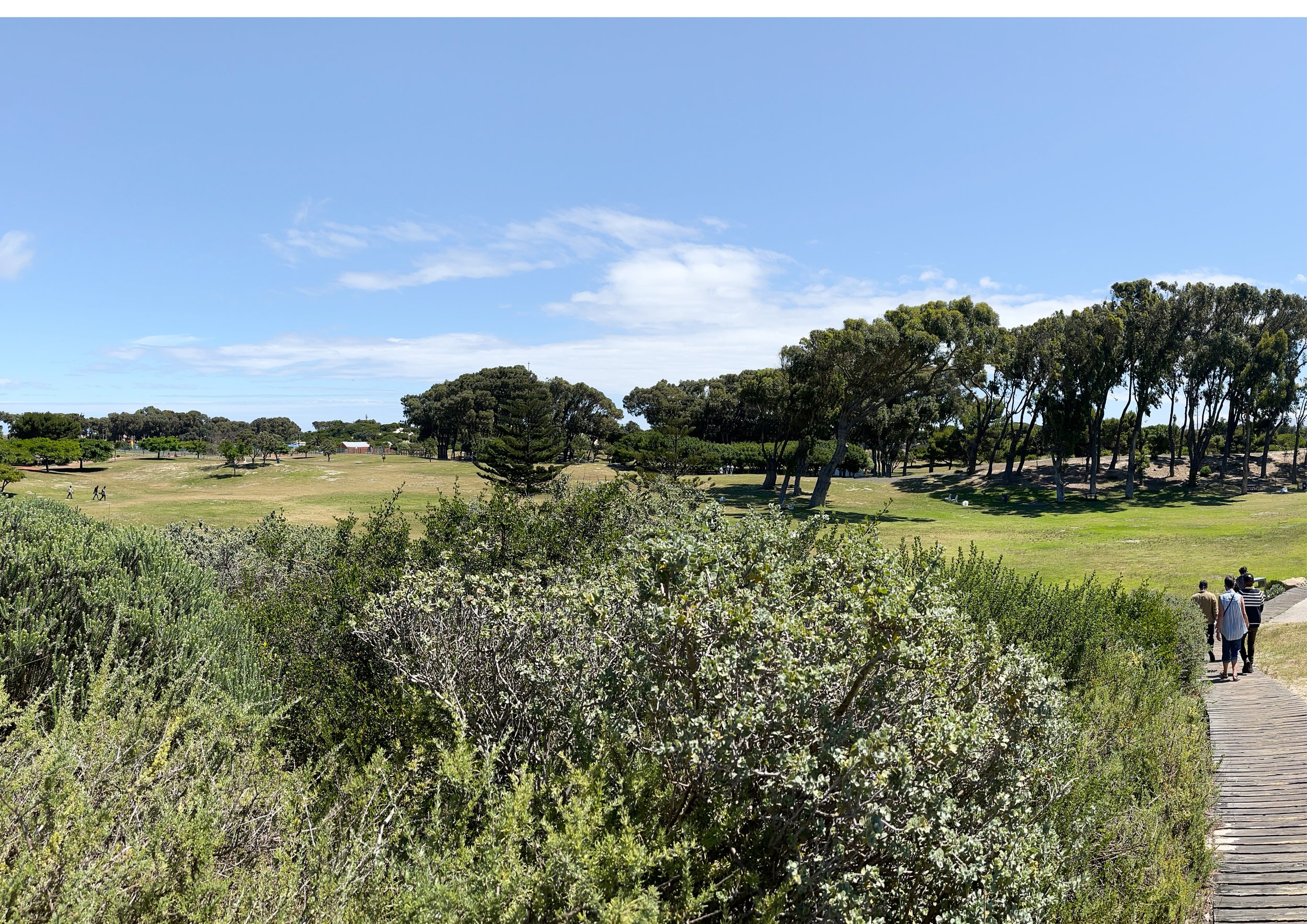
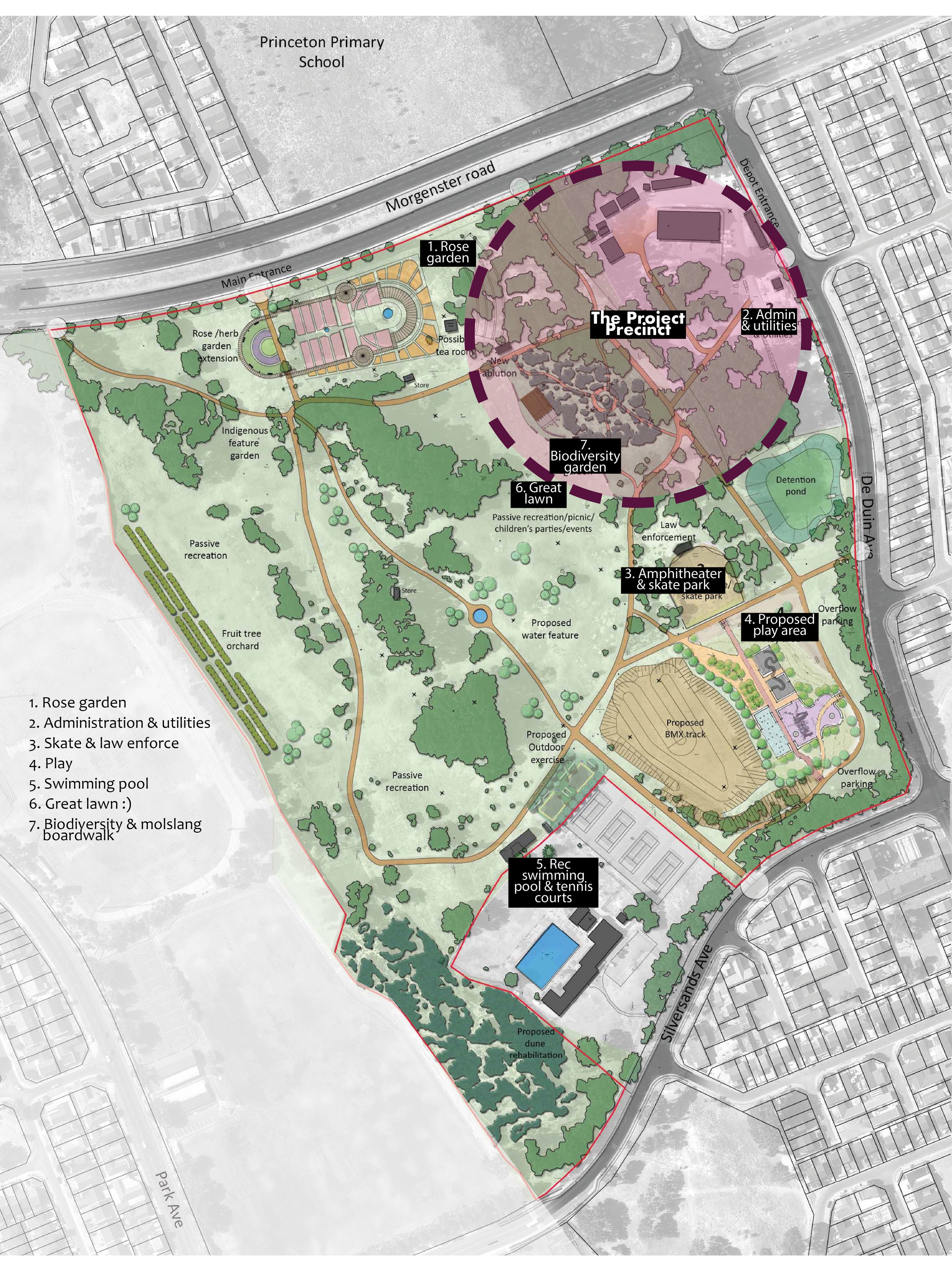
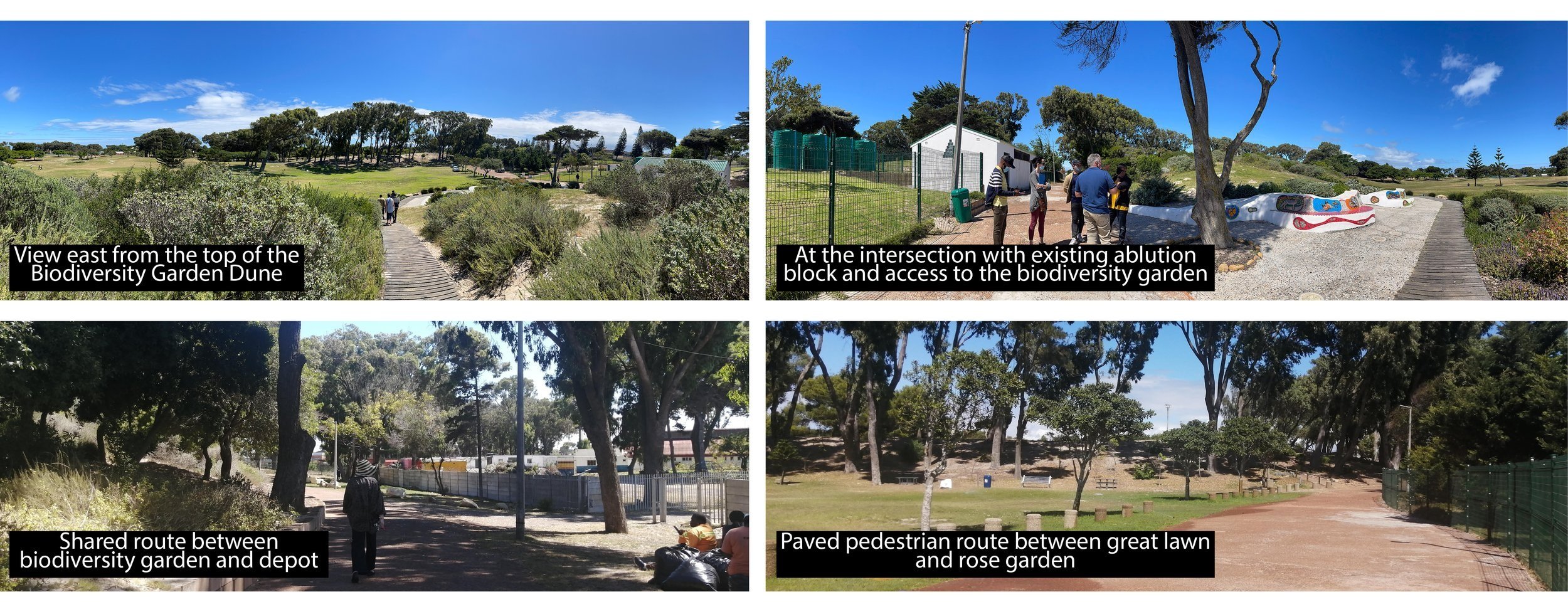
TERRA+ Landscape Architects are vital in designing the Westridge Park Environmental Education and Multi-purpose Visitor Centre in Mitchell’s Plain. The project emphasizes integration, safety, accessibility, and creating educational spaces within a showcase garden.
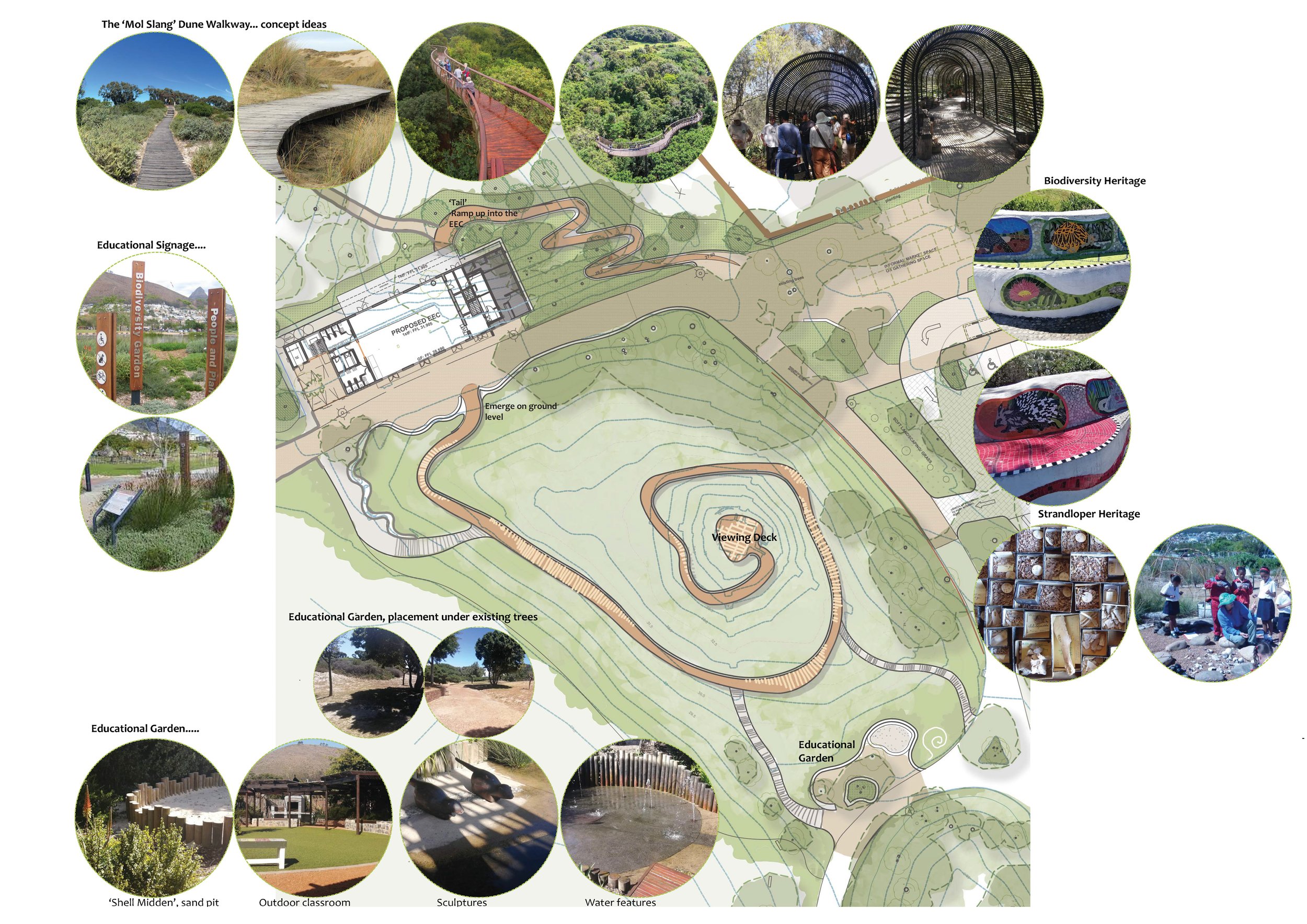

Creating an Address: Designing a dignified intersection at Cypress Way for safety and symbolism. Pedestrian-Prioritized Street: Prioritizing pedestrians, incorporating design elements to frame and guide visitors. Forecourt: Creating a welcoming and functional forecourt for gathering. Biodiversity Garden: Expanding and enhancing the garden, introducing heritage elements, and incorporating educational features. Tree Planting: Introducing new trees while protecting existing ones. Irrigation System: Extending and automating irrigation. Pathway and Paving: Streamlining pathways for functionality and aesthetics. Parking and Accessibility: Ensuring universal accessibility and efficient parking. Lighting and Street Furniture: Optimizing lighting and street furniture for a cohesive environment.
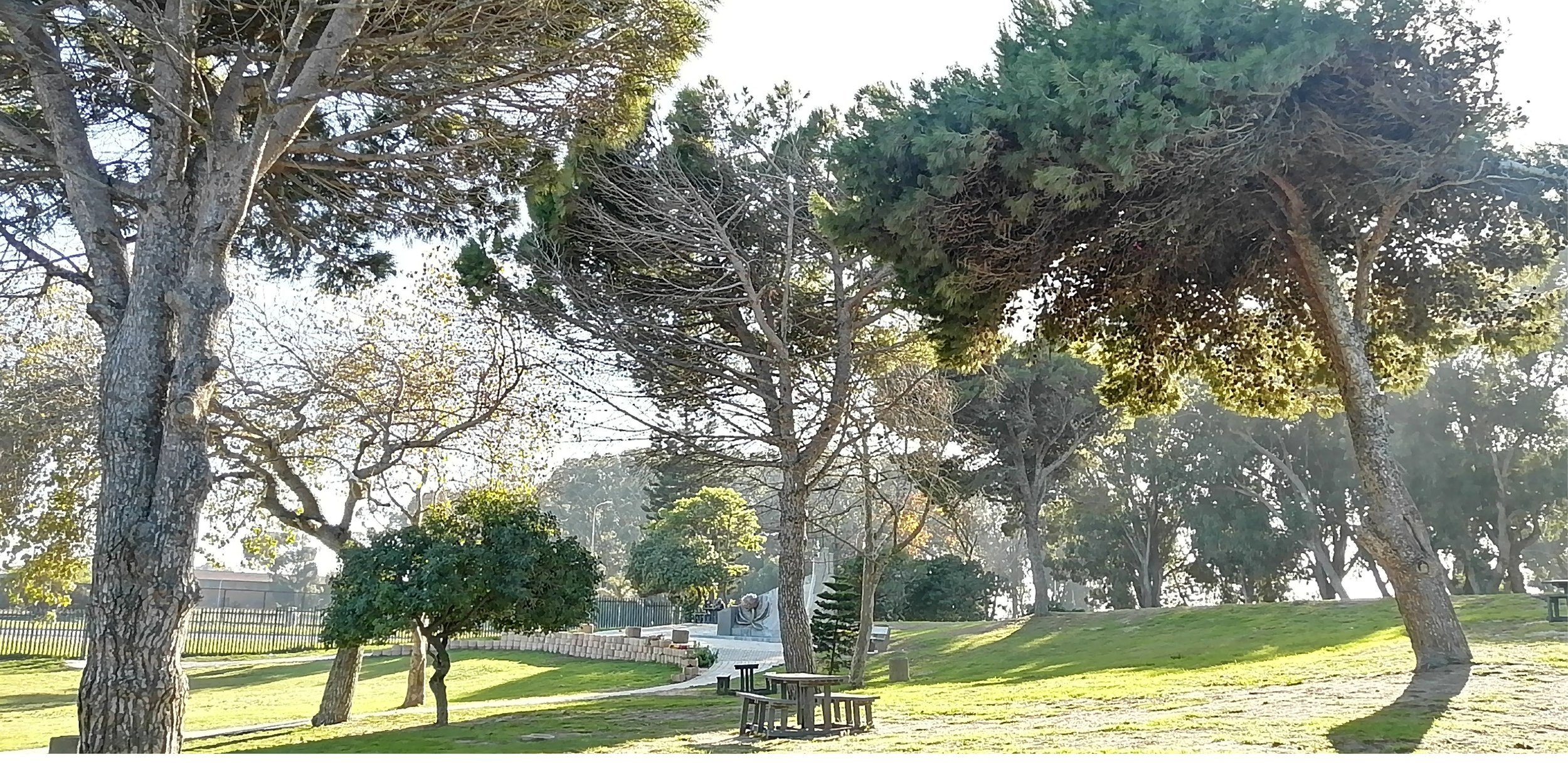
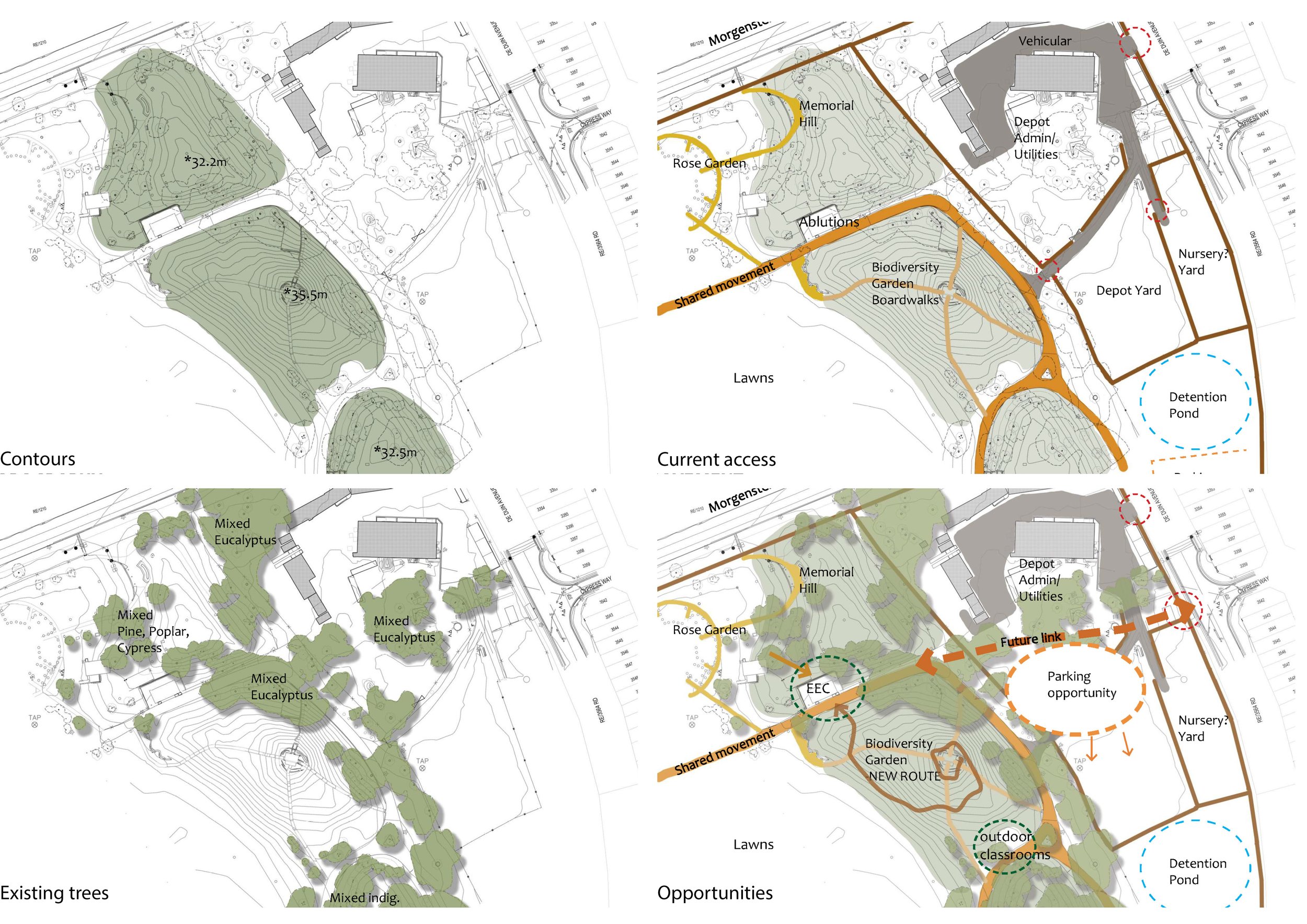
The landscape concept design has developed around the new building position and proposed new access off De Duin Avenue. A series of revisions have been prepared that explore the pedestrian movement, molslang layout, and parking layout. Throughout, the soft landscaping proposals have been fixed: To work with existing trees, rehabilitate/ upgrade the existing biodiversity dune, and provide green buffering and softening to the proposed new building/s and hard infrastructure.
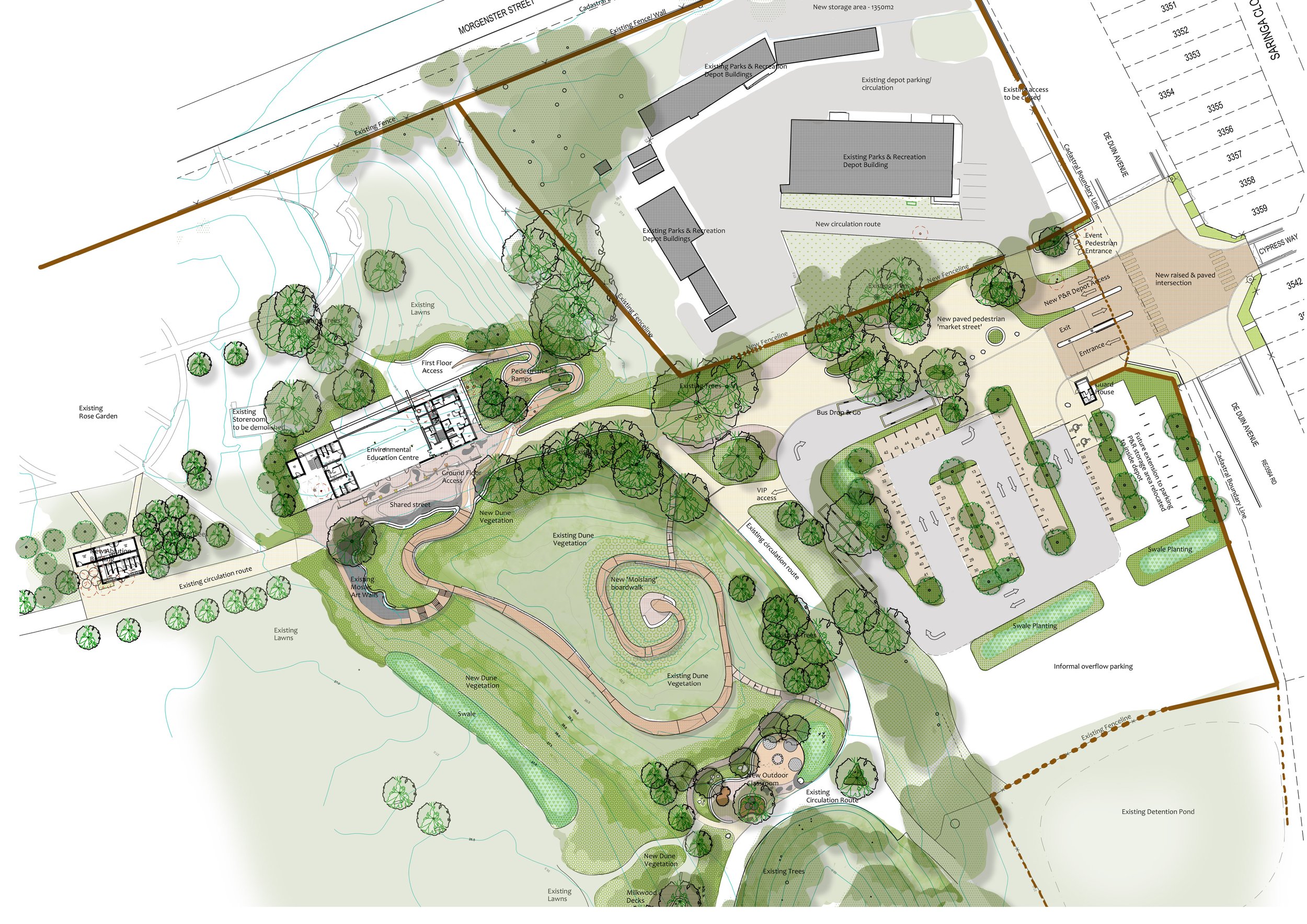
The final landscape concept plan, included above, indicates the adjusted parking layout and more detailed molslang walkway layout. Each area will be further discussed.
Market Street & Parking Area:
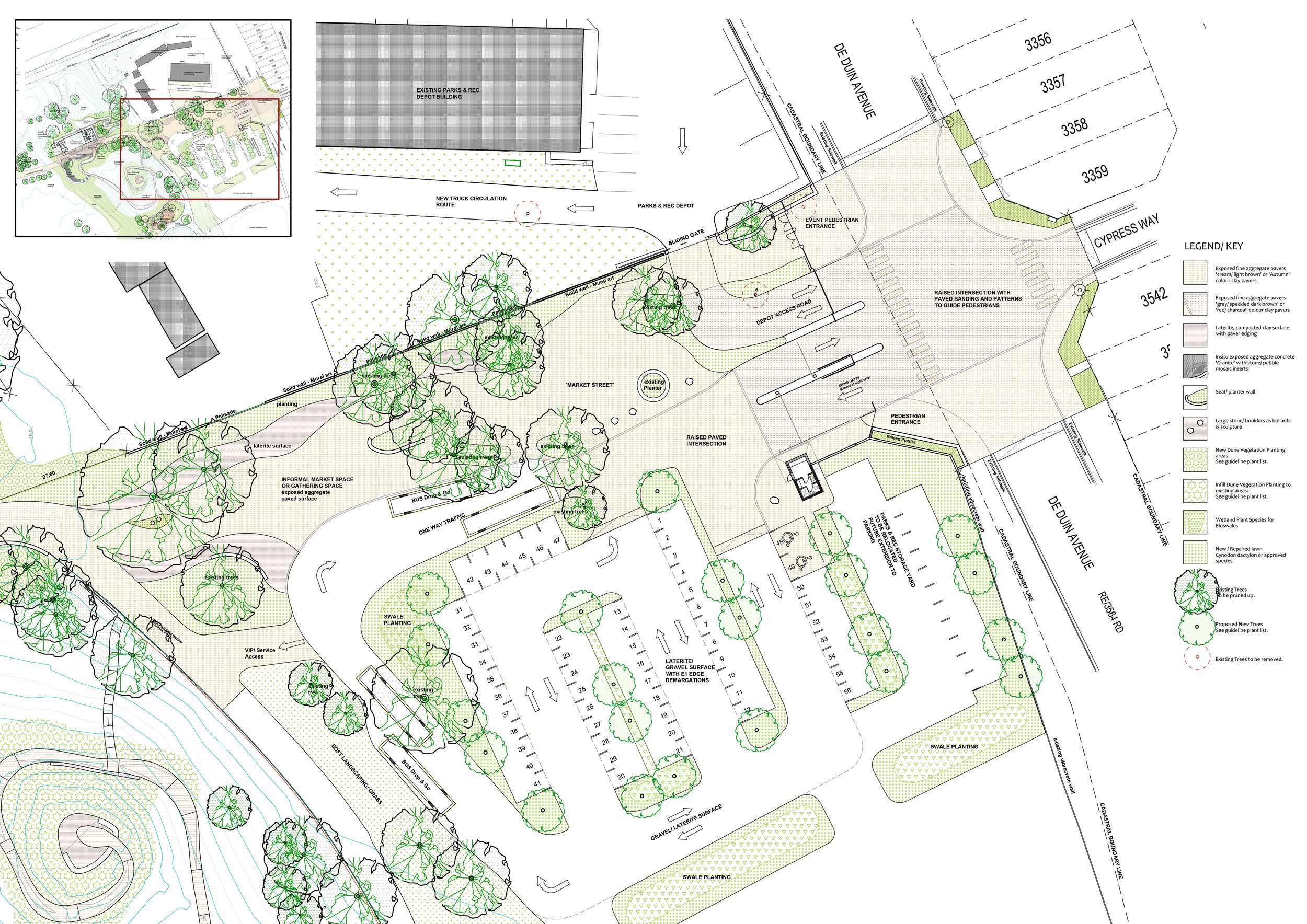
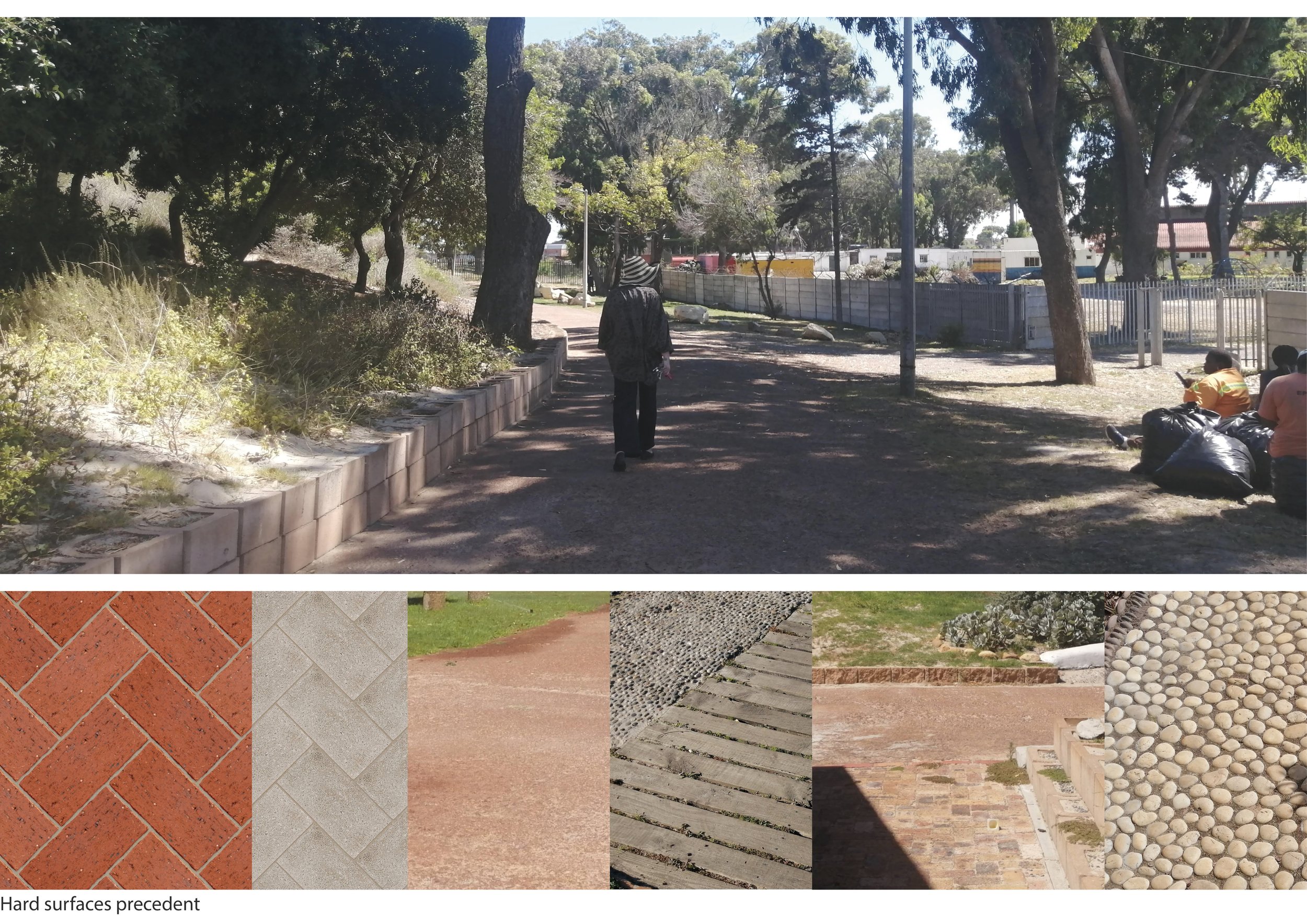
The landscape around the new EEC building will play an important role in a variety of ways.
On the ground floor, the building is designed to open out onto the external space to the south, creating an extension to the internal gathering and learning spaces. Low seat walls opposite will provide an edge to this hard space and opportunities for artistic mosaics or murals that link to environmental educational themes.
The ground plain will be a combination of patterned paving and pebble mosaics that will envoke interest, encourage gathering, guide movement and slow vehicular traffic across the space.
The building will be ‘anchored’ into the dune, with dune vegetation and trees planted around its’ perimeter to assist with softening the built form, and providing a physical buffer.
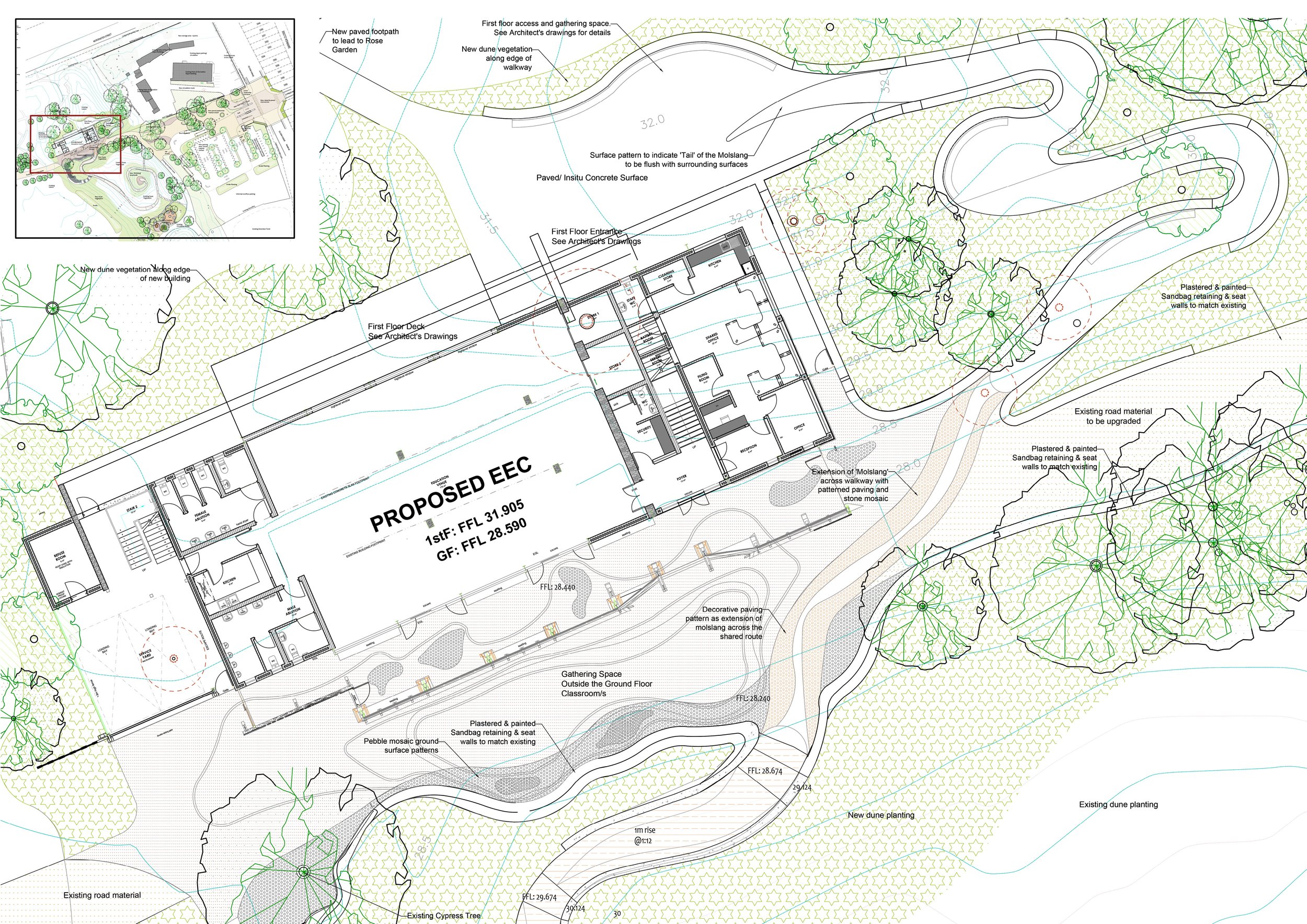
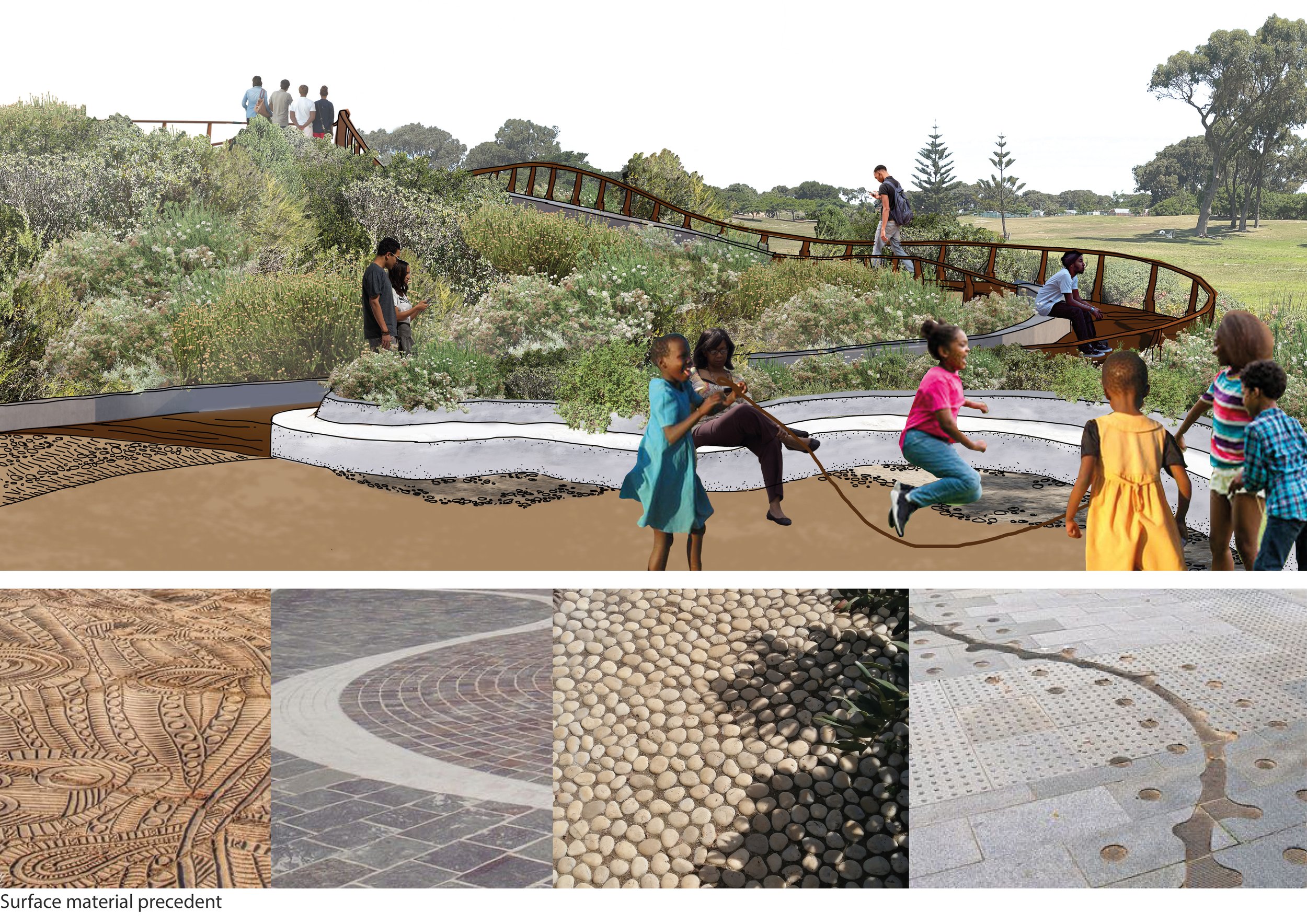
The Molslang Walkway (for elaborated concept see: Westridge Park, Molslang Concept Design)
A new boardwalk is proposed for the Biodiversity Dune that will be universally accessible for all users of the park. The name of this boardwalk has been termed ‘The Molslang’ which is fitting given the habitat of the Mole Snake in sandy, scrub-like environments like Westridge Park.
The characteristic nature of the molslang is in contrast to the ‘Boomslang’, whose habitat is above ground in the tree canopies. This proposed boardwalk system will mimic the molslang which moves across and underground, occasionally suspending itself above the ground as it moves over the terrain.

Biodiversity Dune
The existing identified ‘Biodiversity Dune’, south of the proposed EEC, is approximately 80% covered by local indigenous dune vegetation. The remaining 20% has open bare embankments, prodominantly below the existing mature tree canopies where shade is not condusive to Dune Strandveld growing conditions. These shady areas to receive indigenous plant species that can grow suitably in the shade on sandy banks.
The following planting strategies are proposed around and on the dune:
a. Plant infill into existing dune vegetation areas. Planting of new species between existing to improve diversity.
b. New planting to the lower embankments. Remove existing kikuyu lawn from lower west facing slopes and replant with variety of dune vegetation.
c. Swale planting. Introduce species suitable for wetter areas that would commonly be found in ‘Dune Slacks’ in undisturbed environments. These species will assist with water filtration.
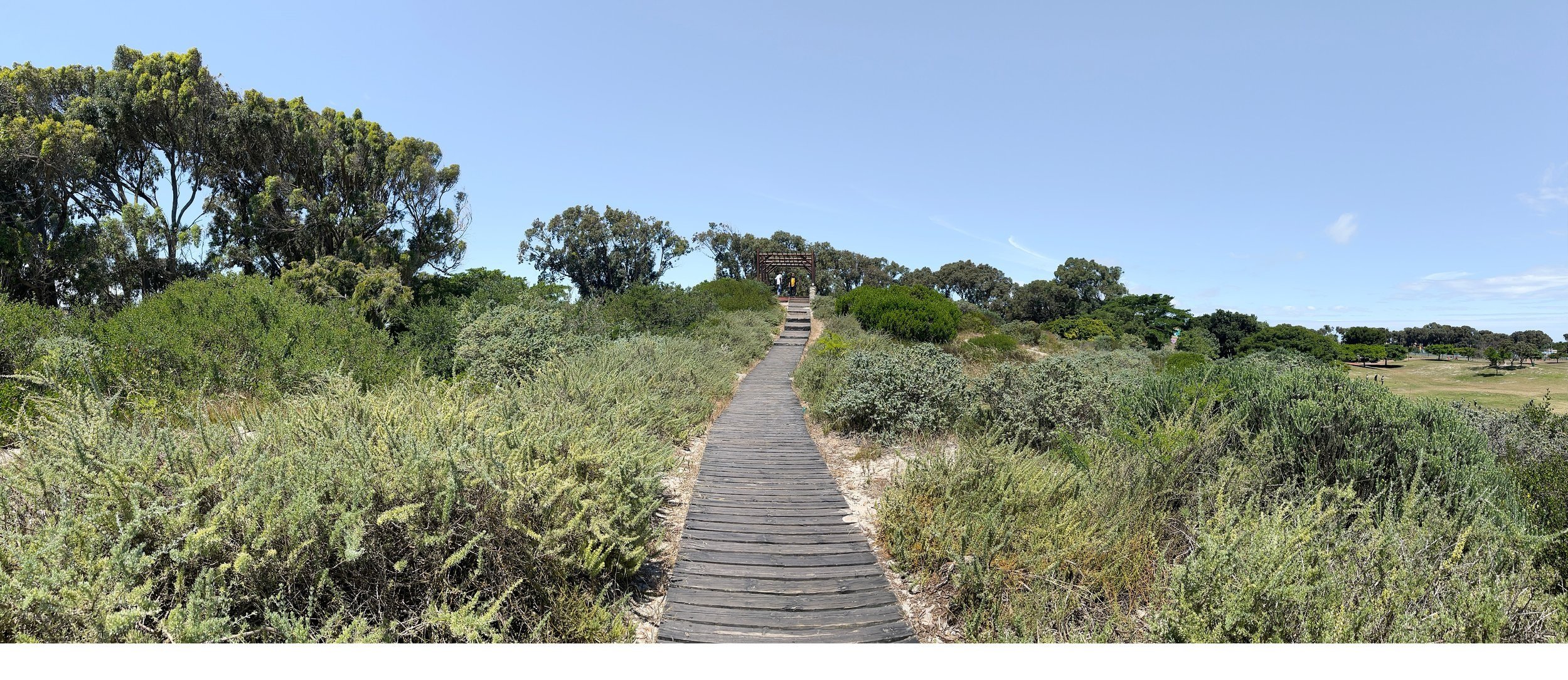
Outdoor Classrooms
In the sheltered valley between the existing dunes is the proposed location for the main outdoor classroom. The fairly level space and the existing Ficus tree providing shade, also contribute to this site selection.
The space can be accessed from any direction, and directly up to the Molslang walkway. The space will be edged by low seat walls that will be a continuation of material and theme used elsewhere.
